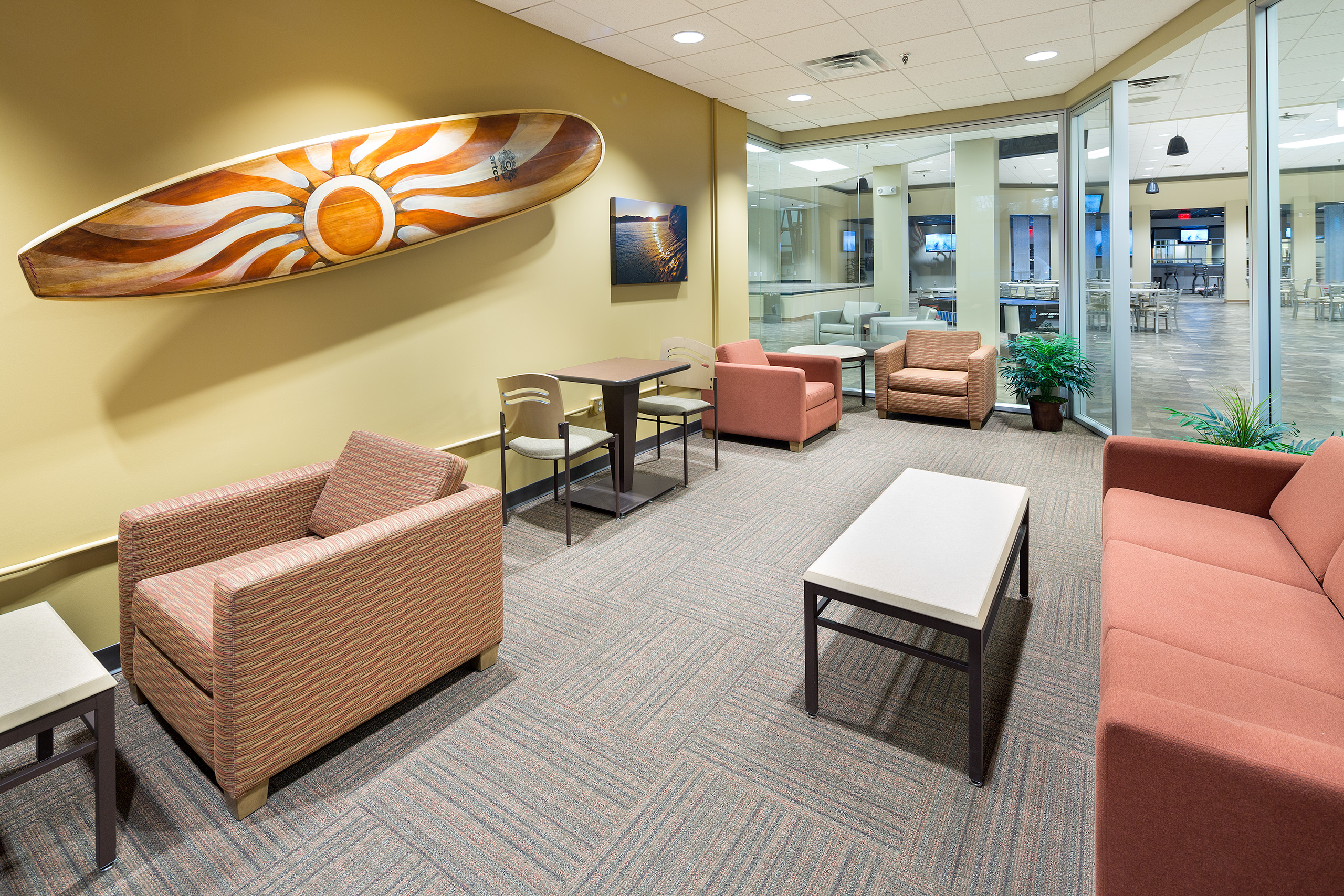MCAS New River Enlisted Club
Brawley provided all labor, materials, and equipment necessary to convert a Wingate Inn into a Fairfield Inn, meeting Marriott Hotels' standards. This 80,000 sq. ft. project included the renovation of 130 guest rooms, lobby, breakfast area, meeting rooms, fitness center, business center, laundry rooms, offices, and swimming pool. Work included roof and EFIS replacement, fire pit construction, parking lot sealing and striping, as well as installation of new furnishings throughout. Plumbing, HVAC, and electrical systems were upgraded, and the project was completed while the hotel remained operational.



