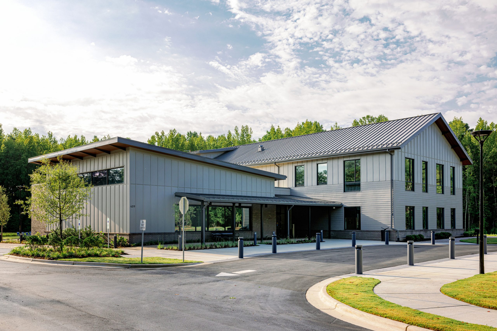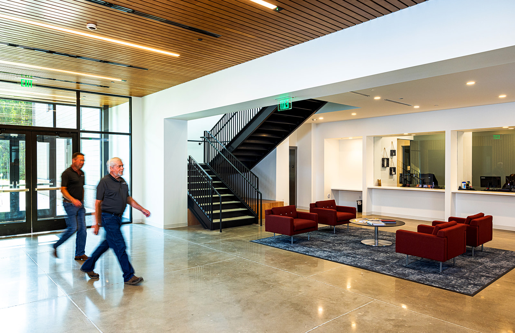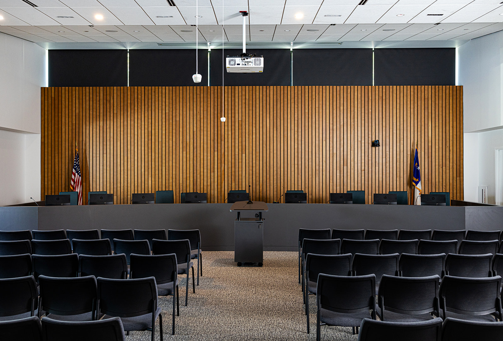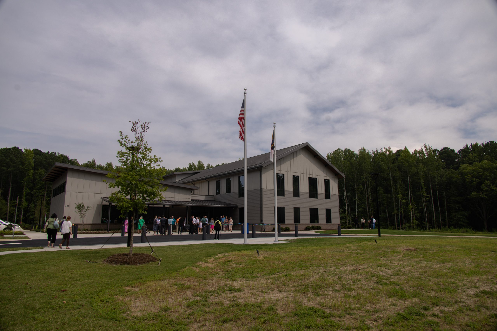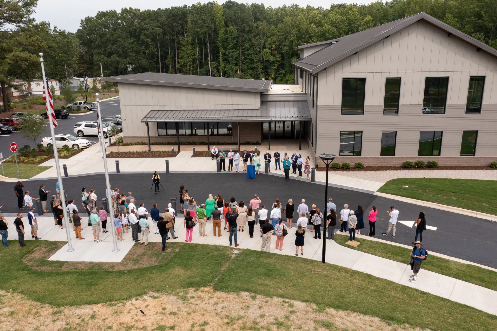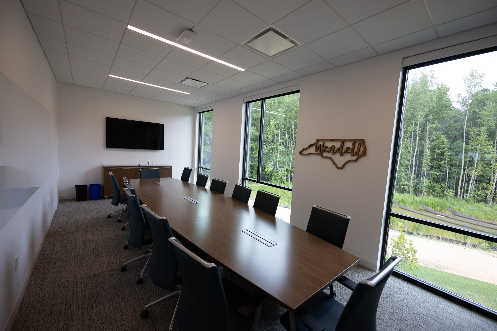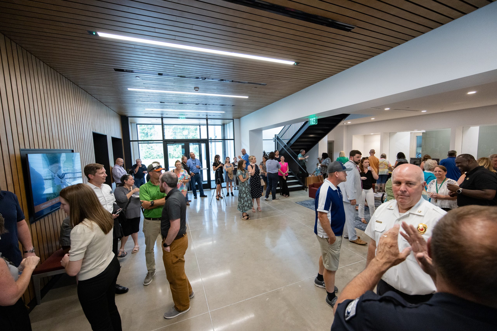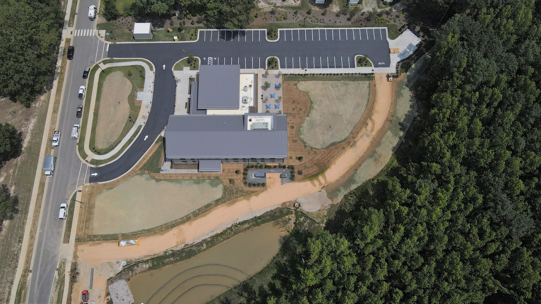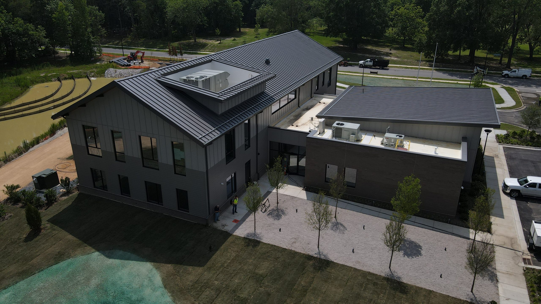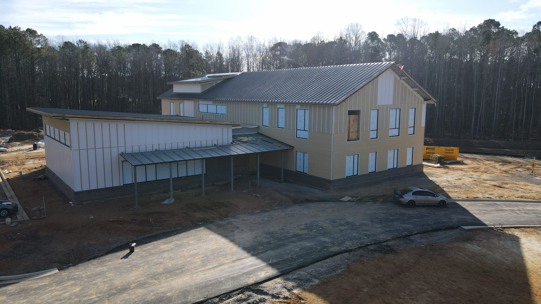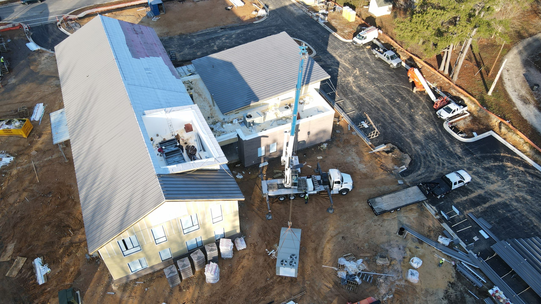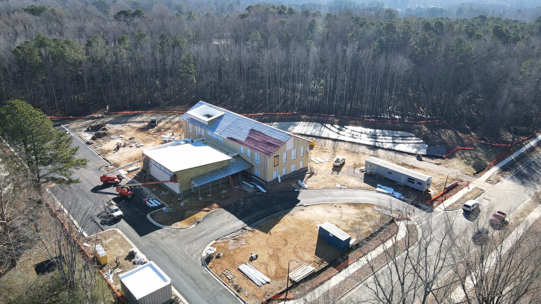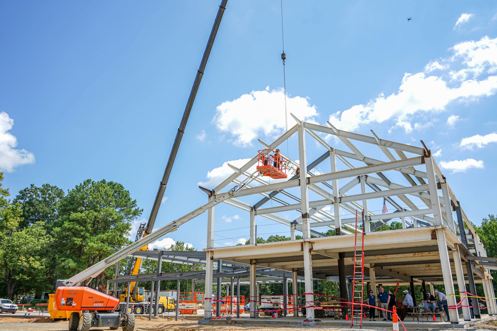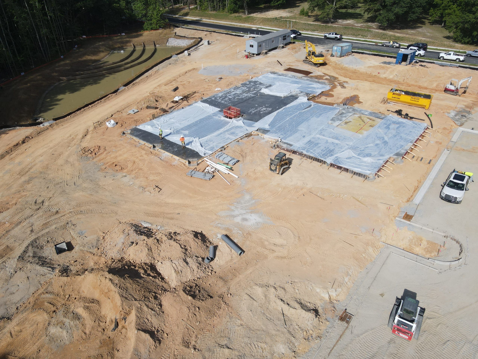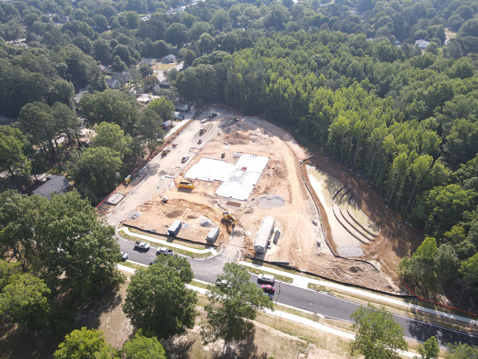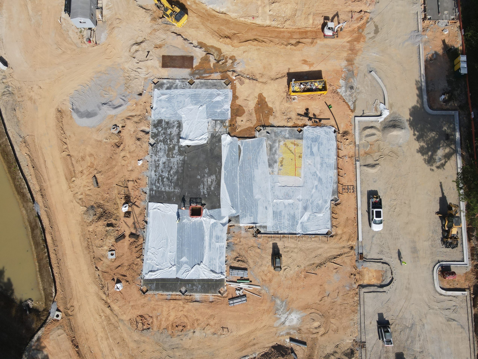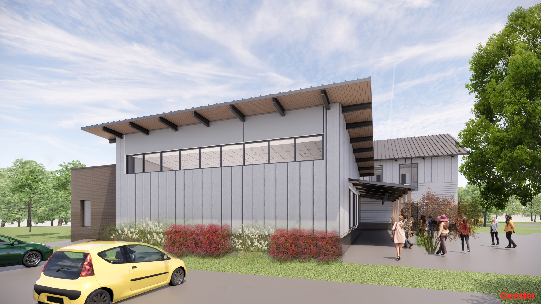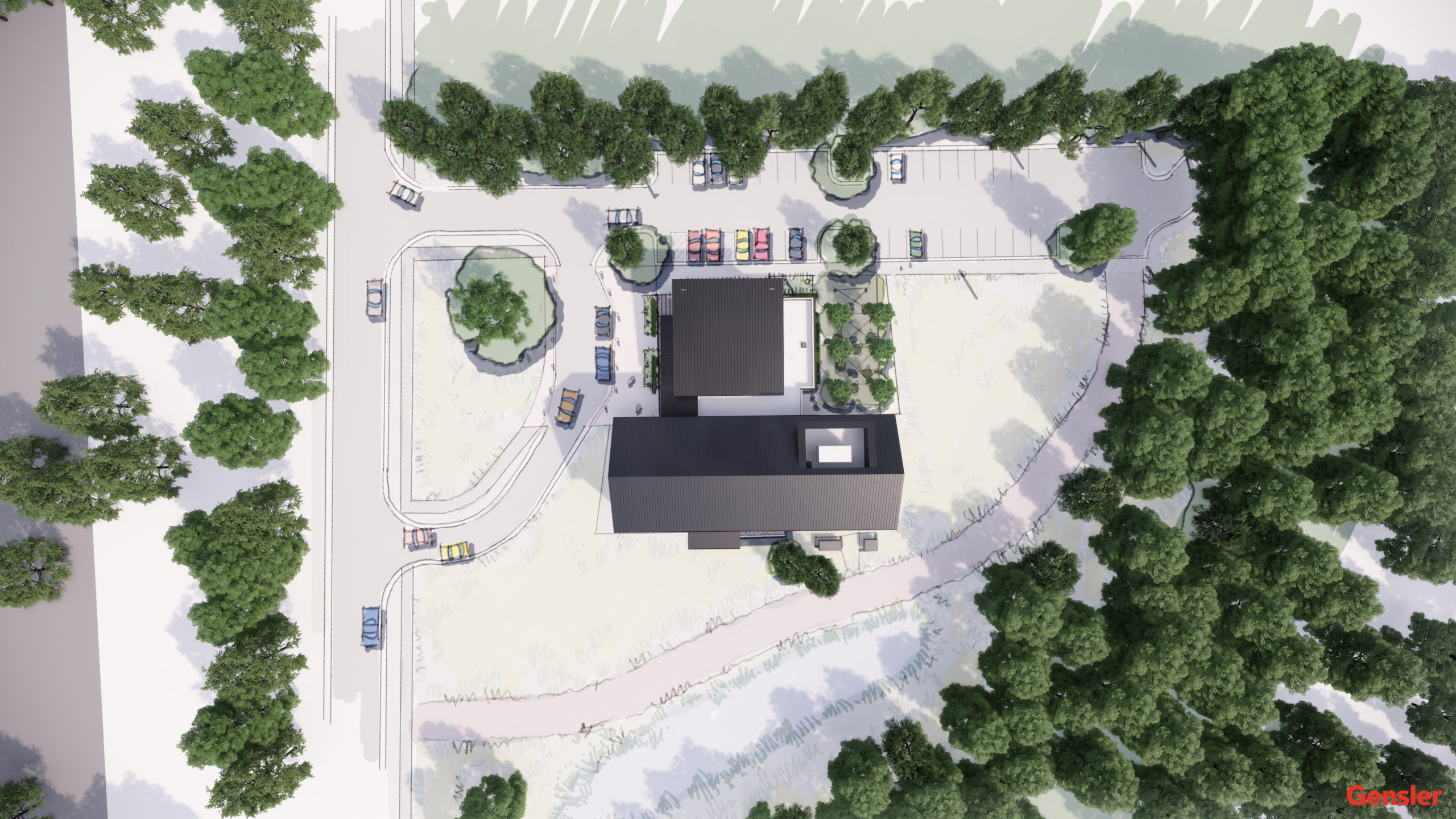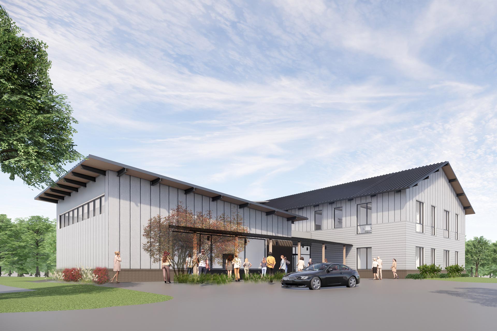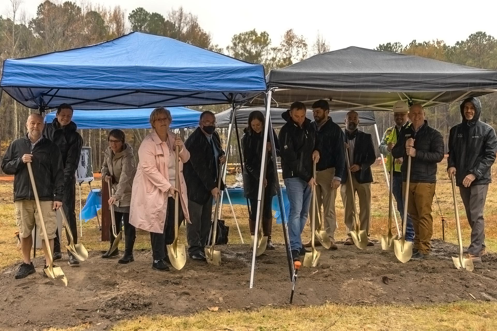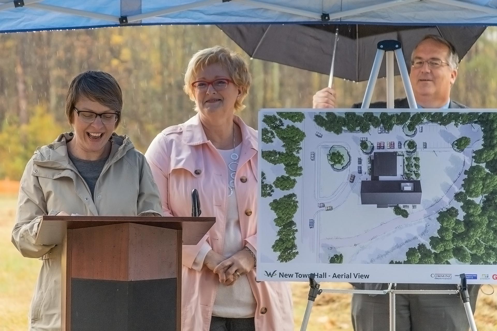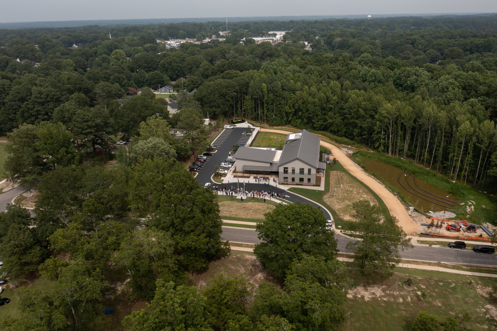Wendell Town Hall Groundbreaking
The Town of Wendell broke ground on Monday, November 22, 2021 for the construction of a new Town Hall building. Town Commissioners, town staff, and representatives from Gensler Architecture, W.B. Brawley Company and Cumming Construction Management, Inc. met at the future Town Hall site at 409 Landing View Drive at Wendell Park to discuss the future of the facility in a growing community. Town staff plan to move out of the current Town Hall building located at 15 E Fourth Street towards the end of 2022 to accommodate for growth.“The current Town Hall building has served as many different things,” said Town Manager Marc Collins. “A fire station, police station, magistrate court, and Town offices. While currently it is only used as Town Hall, space is at max capacity. As the Town of Wendell continues to grow, so too will its staffing needs and subsequently, the need for more space to put them.”
The Board of Commissioners held a work session in September 2020 to discuss the future needs of this project. This collaboration established a shared vision, hearing diverse perspectives from stakeholders and working to build a consensus for the fulfillment of Town services.
“The new Town Hall will serve as a future-facing facility that doesn’t forget the Town’s heritage, providing pride and amenities for generations to come,” said Wendell Mayor Virginia Gray. “Town staff will be proud to work here, innovators will want to meet here, and citizens will be excited to visit here.”
The Town Hall will face the new Landing View Drive extension road, easily linking it to the larger community. It plans to respect the natural landscape buffer that currently exists and will incorporate a walking path around the site, connecting it to its neighbor, the Community Center at Wendell Park. Building materials were selected and utilized in ways that both reflect the historic fabric of Wendell’s architecture, with a welcoming front porch along the west entry leading visitors to the lobby. A pecan grove with ample seating lies to the east of the site, providing shade and connecting the exterior to the landscape of the park.
“From the beginning, it was clear that the new Town Hall must balance the past, present and future, the public and the private, the aspirational and the resourceful, the small town and big charm,” said Gensler Project Architect, Dena Wangberg.
