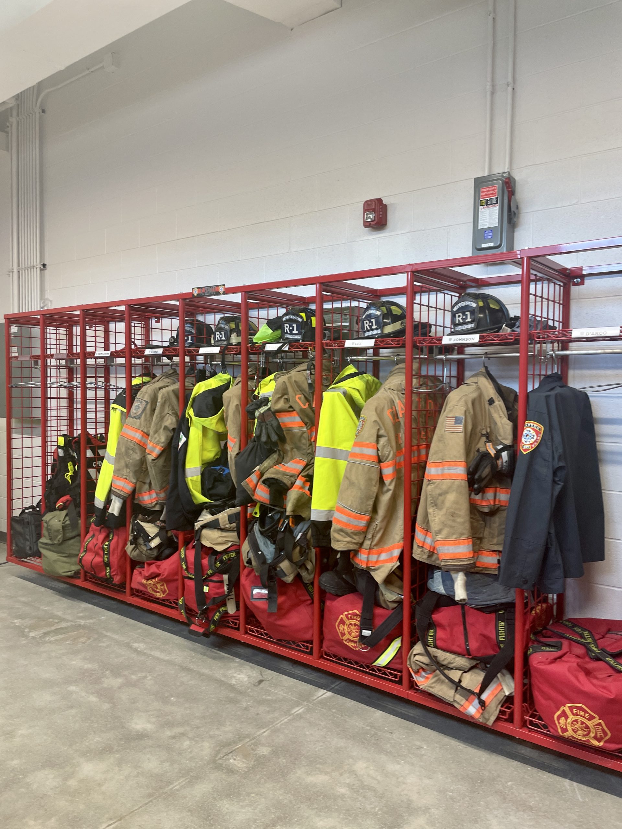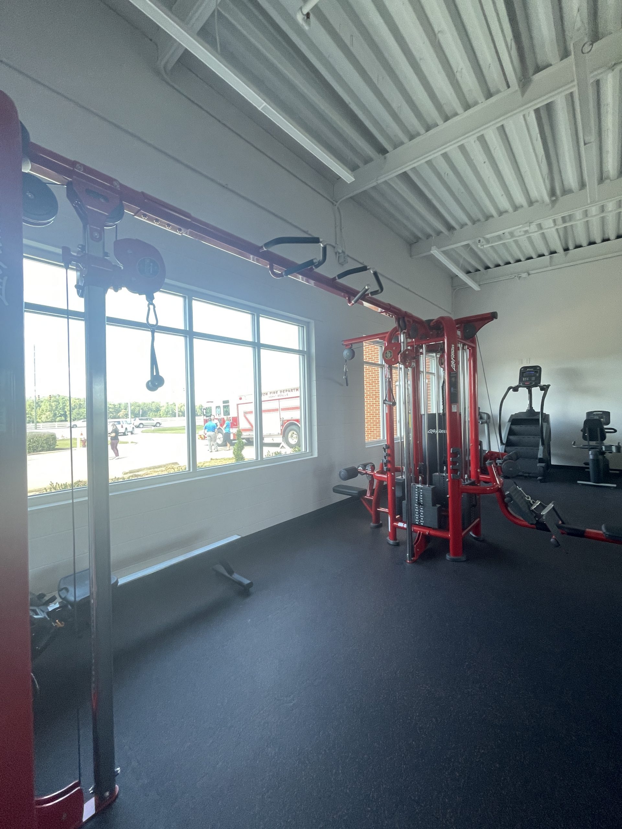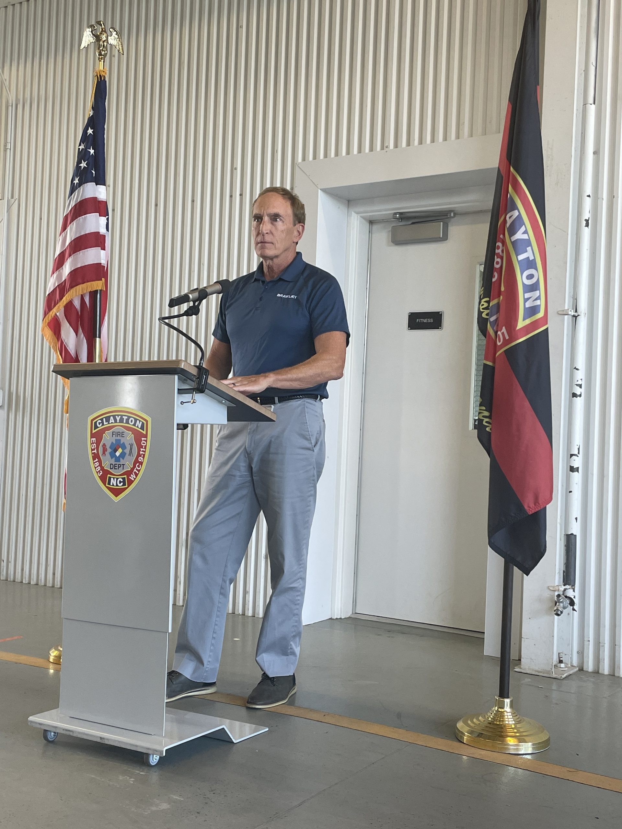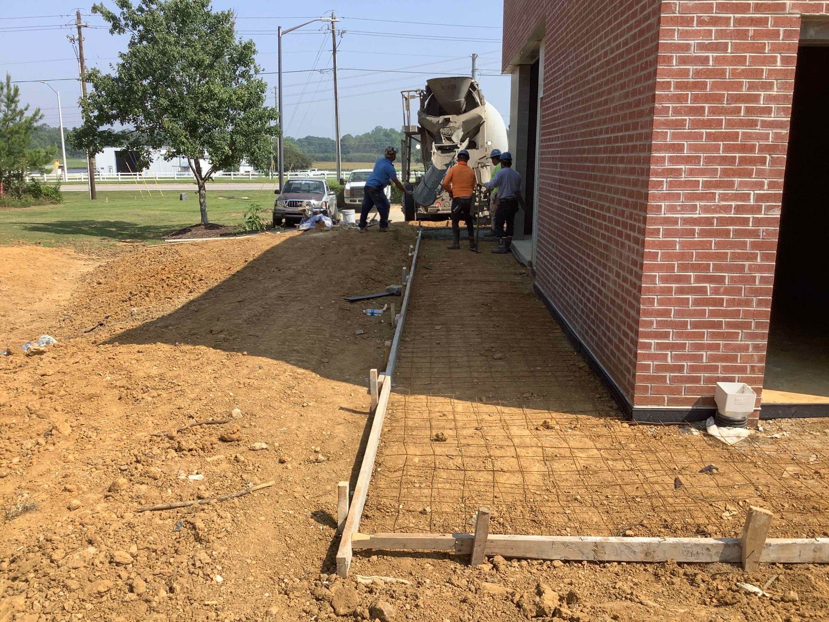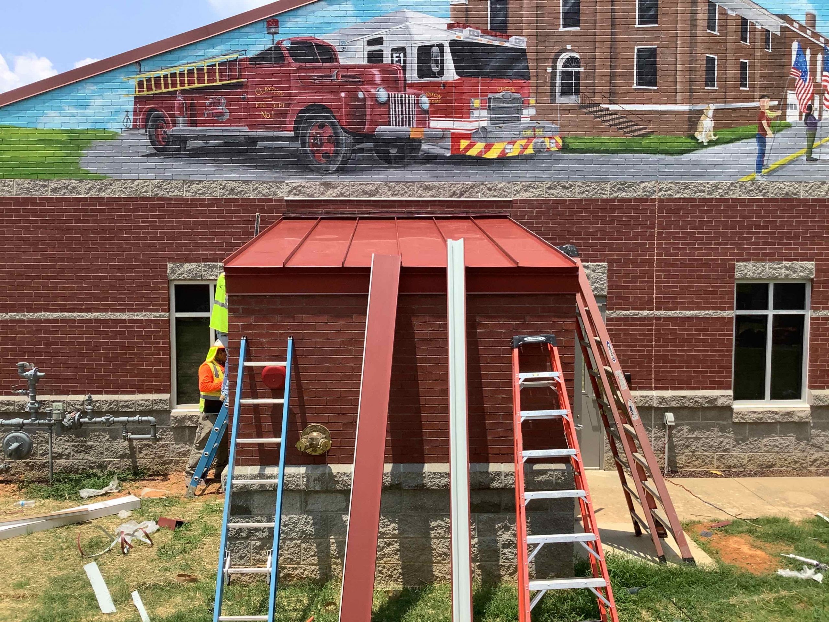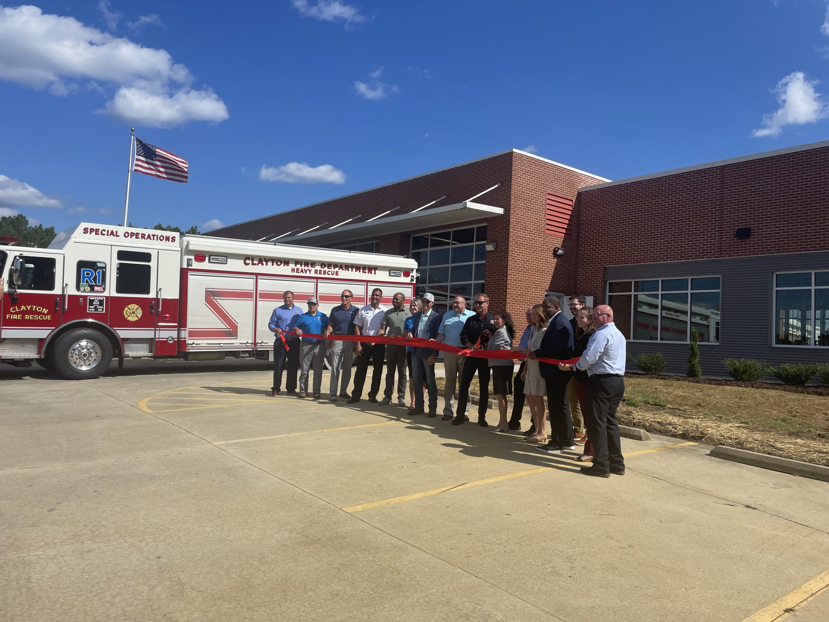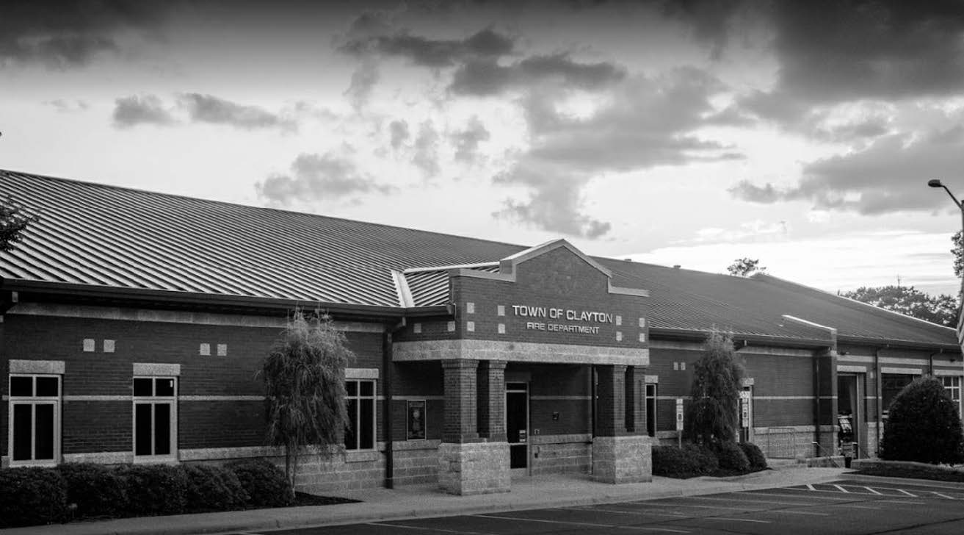Clayton Fire Station #1 and #2 Improvement
This project entailed additions to the Town of Clayton's Fire Station #1 (Fire Headquarters) and Fire Station #2.
For Fire Station #1, the addition provided 80SF outside the existing facility's footprint to accommodate the new sprinkler system's riser room. Temporary demo and prep of existing facilities for the installation were also required.
For Fire Station #2, the addition expanded the existing facility with a 1,200SF administrative and storage facility. The addition included two main program spaces: a gym, and a storage area for equipment.
Both fire station additions included equipping a fire sprinkler system throughout the entire facility (design-build by the contractor).
