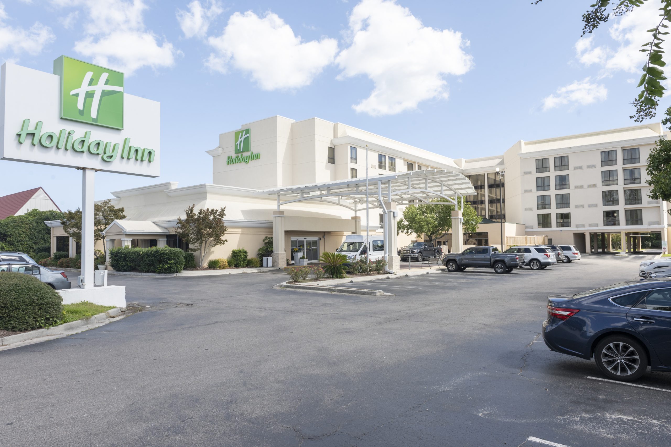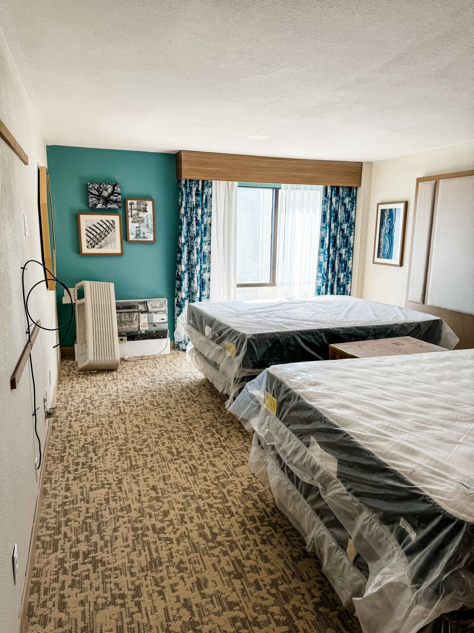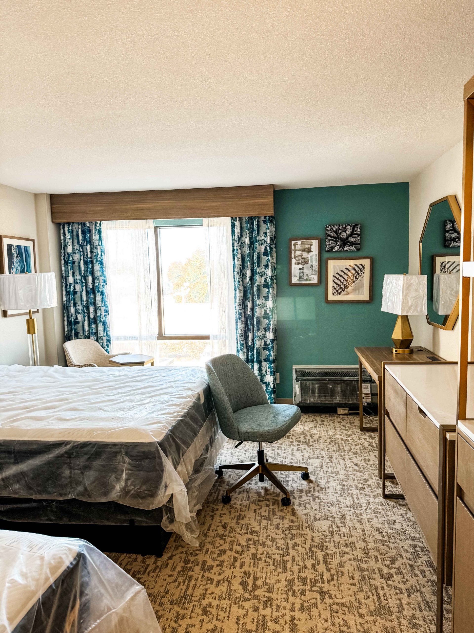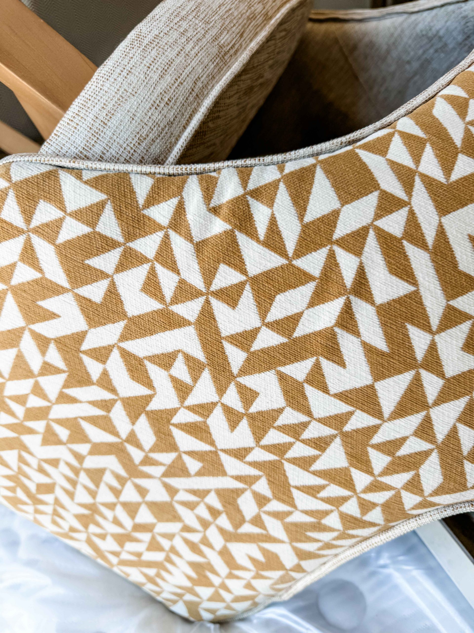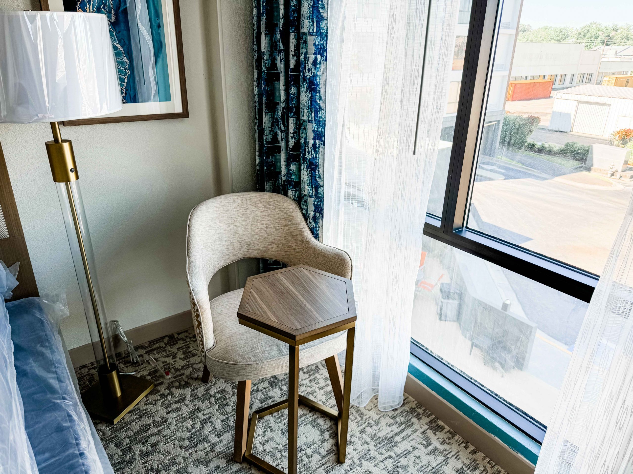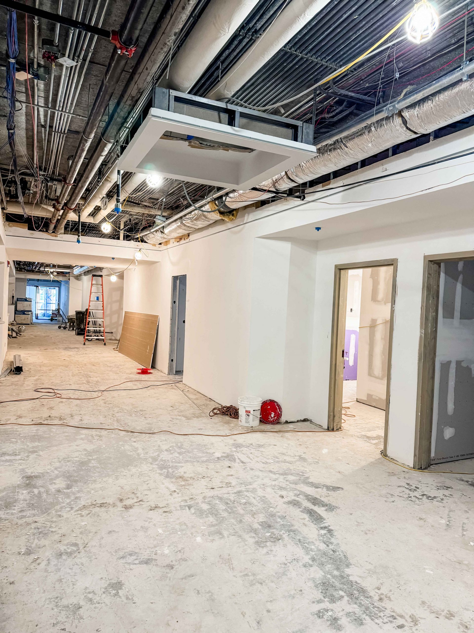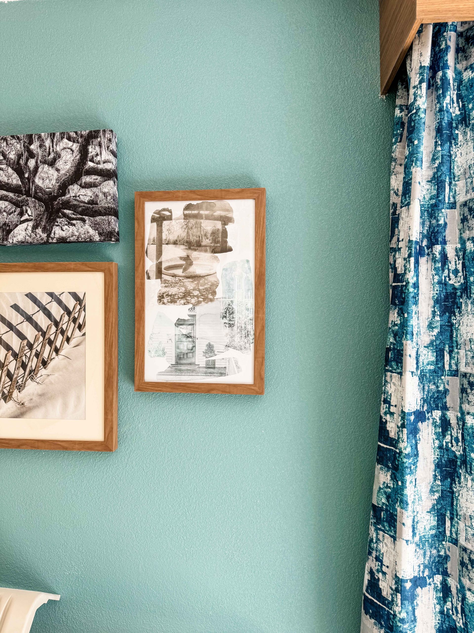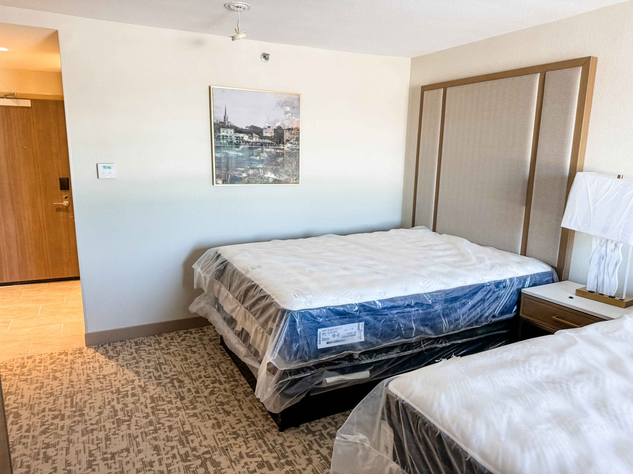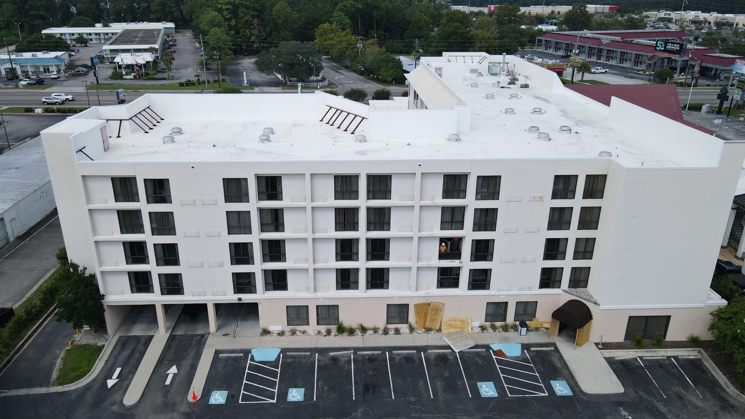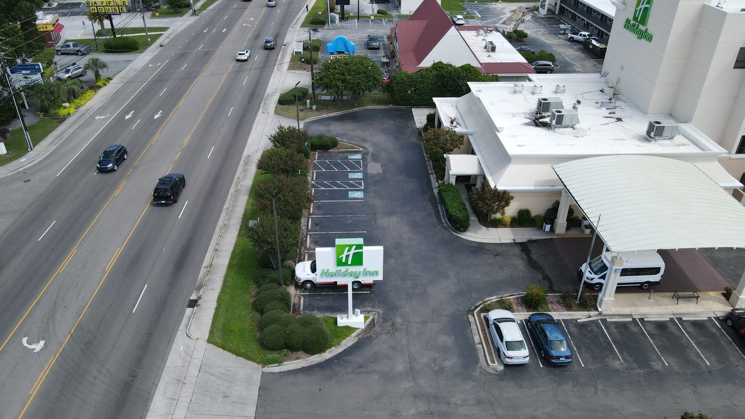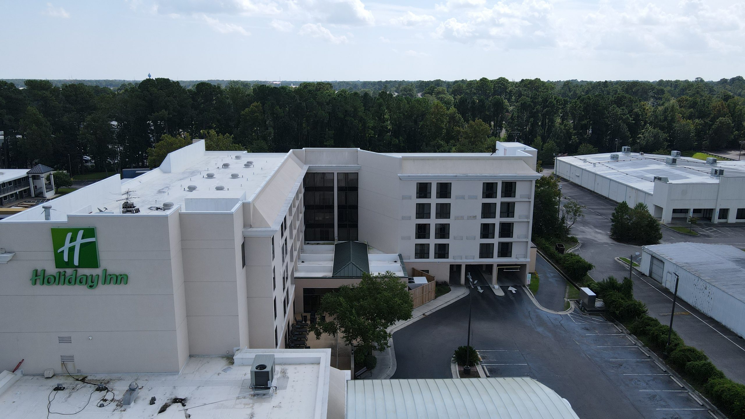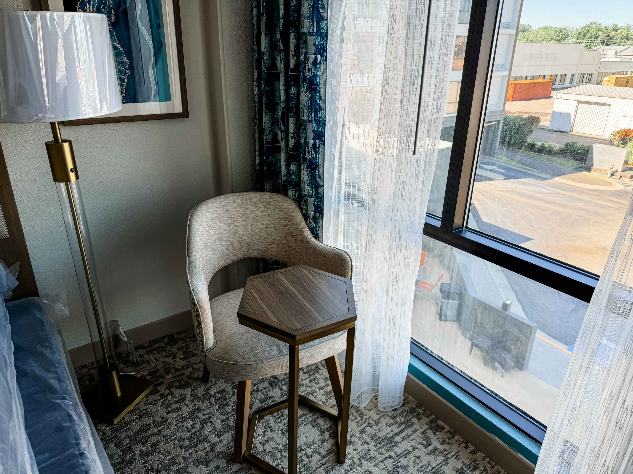DoubleTree Conversion – Wilmington Market Street
This design/build project involves the transformation of an existing 128-key Holiday Inn into a Hilton DoubleTree. The comprehensive renovation includes demolition and updates throughout the hotel, including new flooring, lighting, paint, FF&E (Furniture, Fixtures, and Equipment), and cabinetry. Key highlights of the project include the addition of a Starbucks café in the lobby, two new public restrooms on the first floor with the required MEP (mechanical, electrical, and plumbing) updates, and mechanical enhancements such as a new rooftop DOAS unit and the creation of a second chase for the building. The project also adds three new guest rooms, increasing the total key count to 131.
Exterior improvements include new signage, building repairs and painting, and the addition of a guest patio at the building's frontage. Elevator mechanical upgrades were completed, and the parking lot was sealed, restriped, and brought up to ADA standards with new ramps. All renovations are being completed while the hotel remaines open and fully operational, ensuring minimal disruption to guests.
