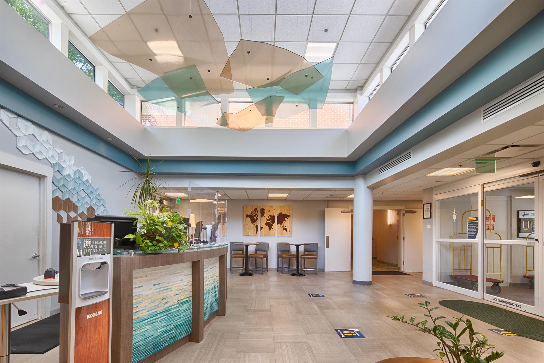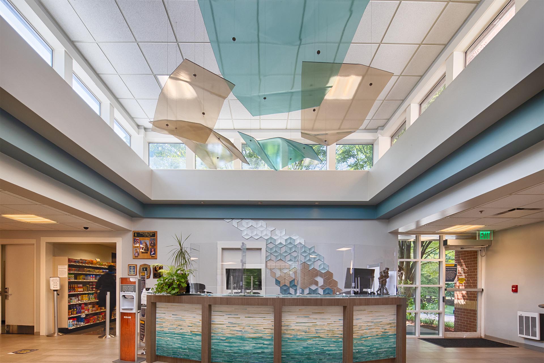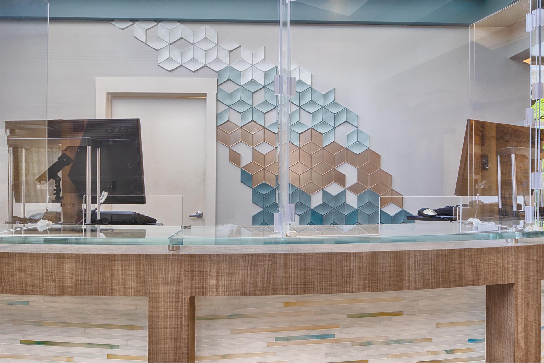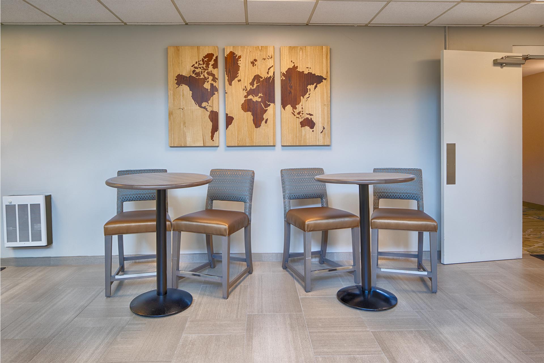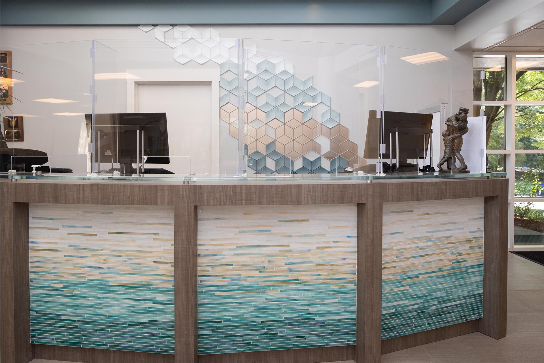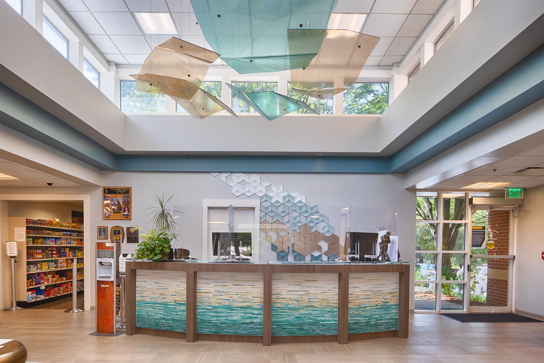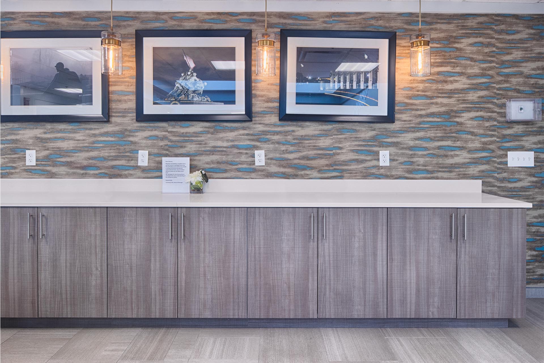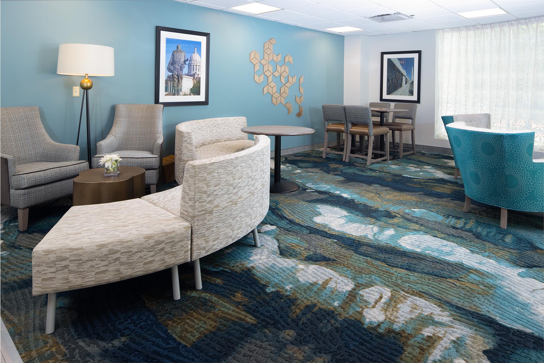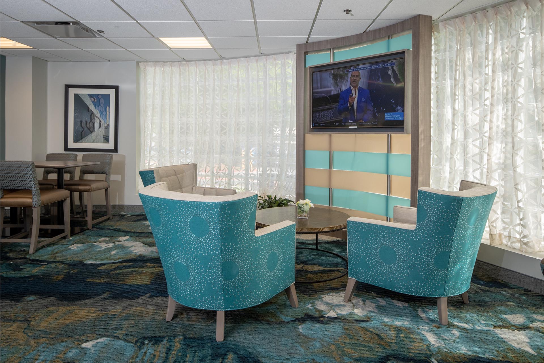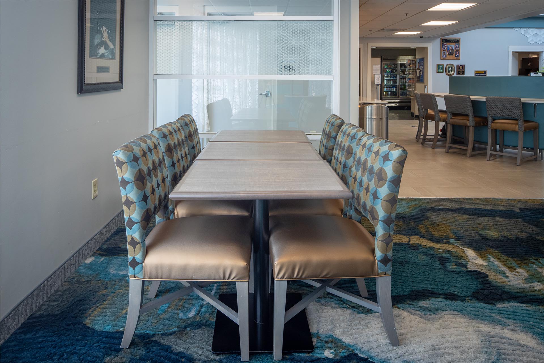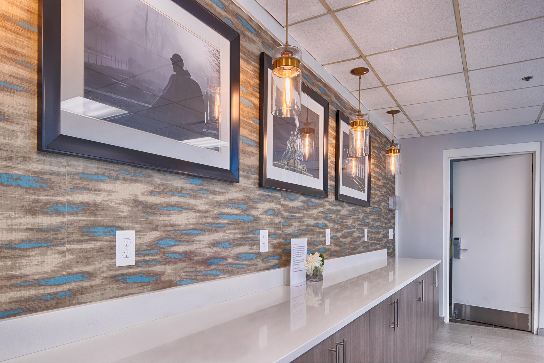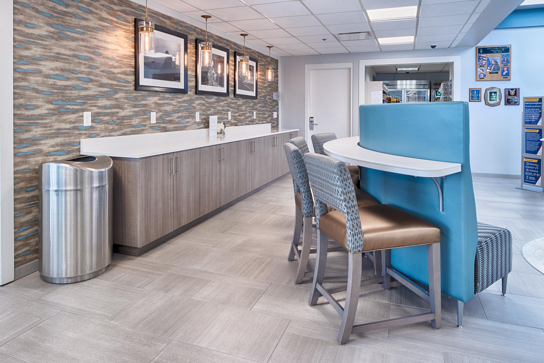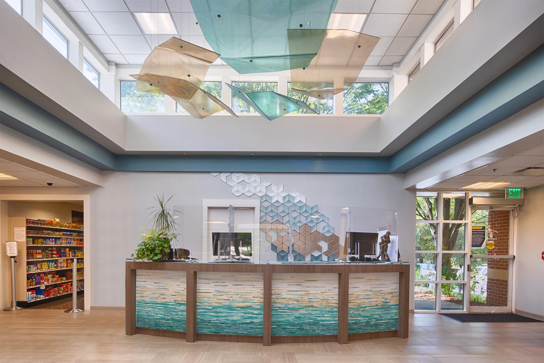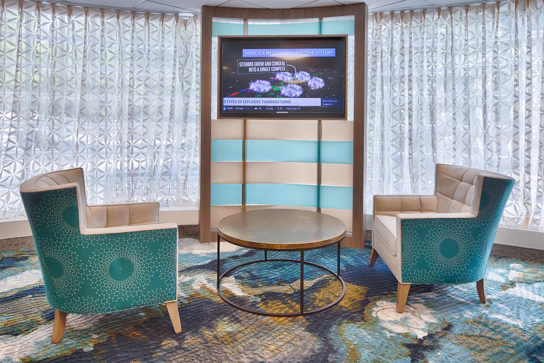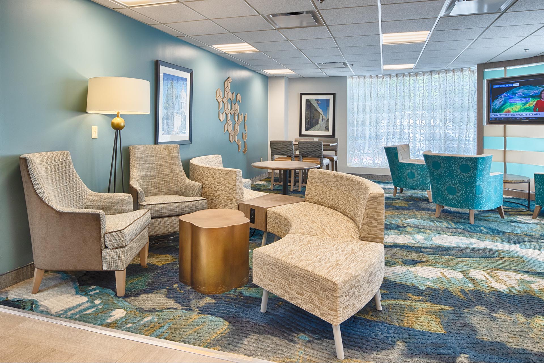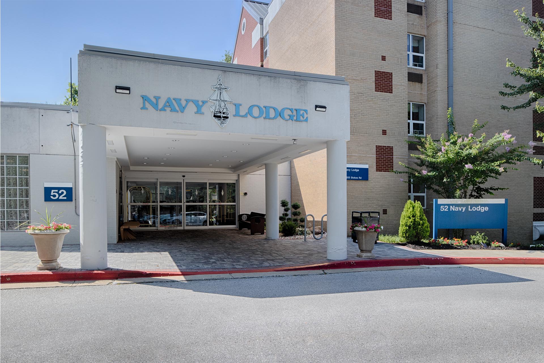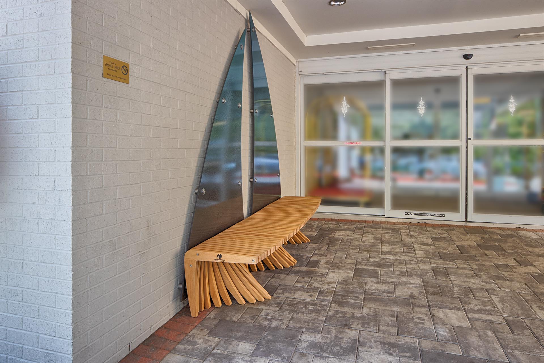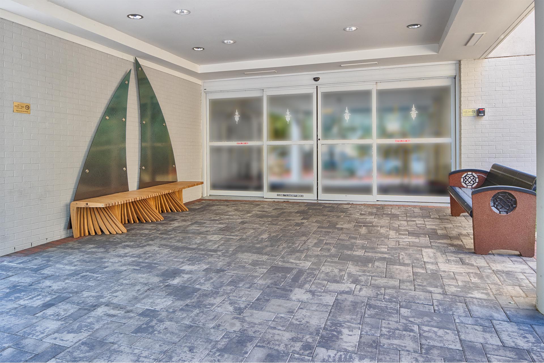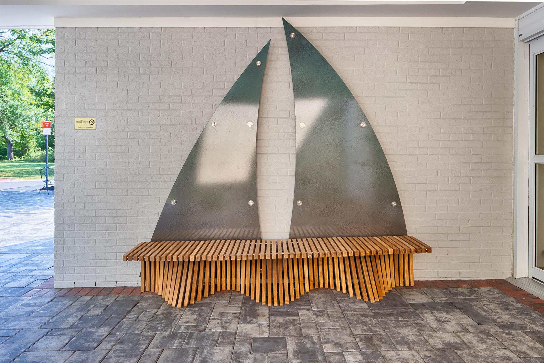Navy Lodge Bethesda
This project involved the complete design and renovation of a facility, including interior design and the installation of new Furniture, Fixtures, and Equipment (FF&E). Existing FF&E, walls, ceilings, flooring, and MEP (mechanical, electrical, and plumbing) systems were removed, and new finishes, flooring, window treatments, and MEP systems were installed to enhance the upgraded areas.
Key spaces such as sleeping rooms, lounges, offices, and mechanical rooms underwent mold abatement, selective demolition, and surface preparation. New metal stud walls, acoustical ceiling grids, gypsum ceilings, and flooring systems—including LVT, ceramic tile, and carpeting—were installed. Custom millwork for the front desk and coffee bar, new LED lighting, and emergency egress signage were also added.
Restroom renovations included ADA-compliant fixtures, low-flow toilets, granite countertops, and new plumbing and tile flooring. A new HVAC system was installed with DDC controls for optimal climate management, and staff received training on system maintenance and operations.
