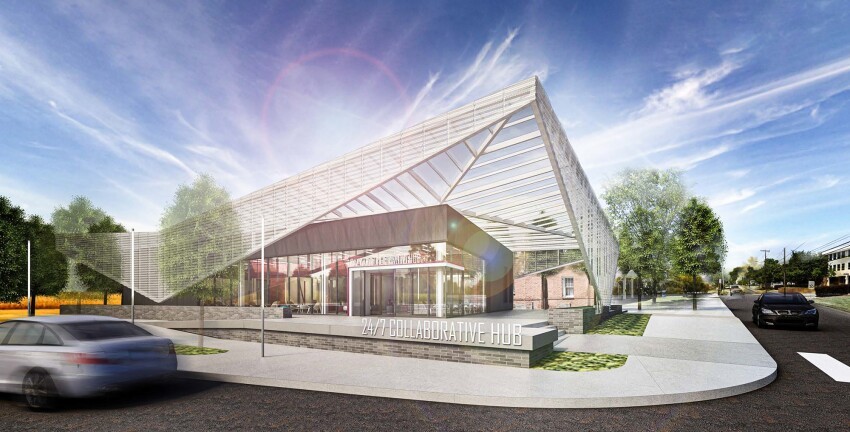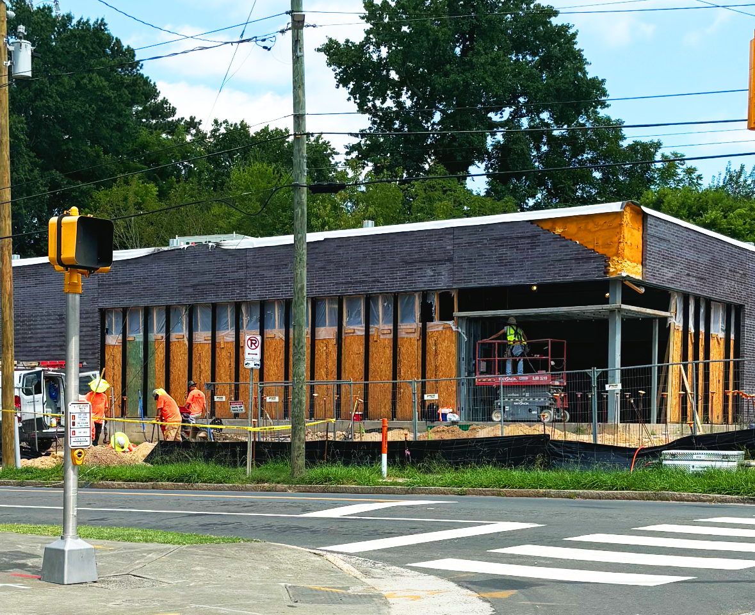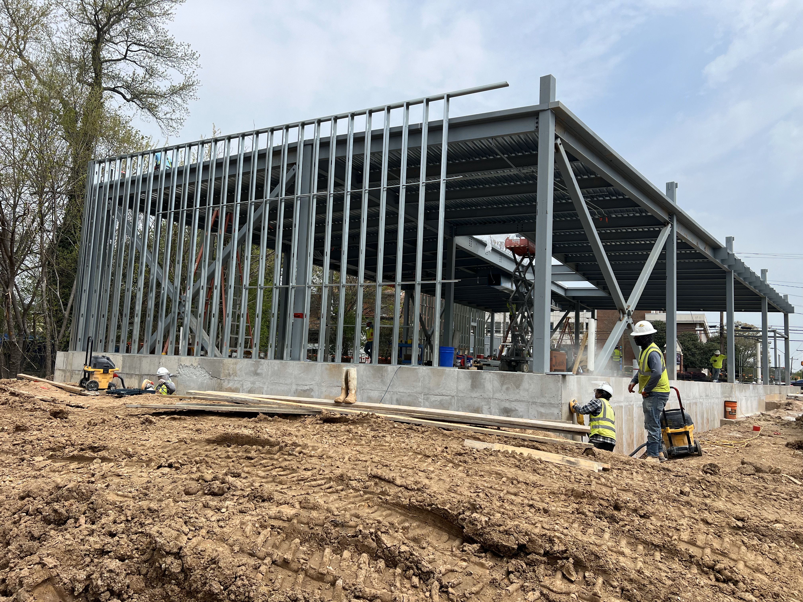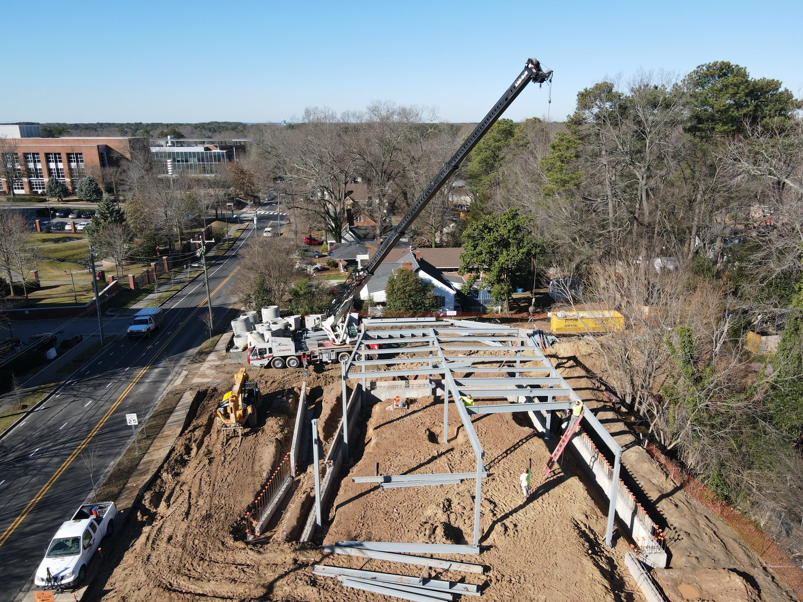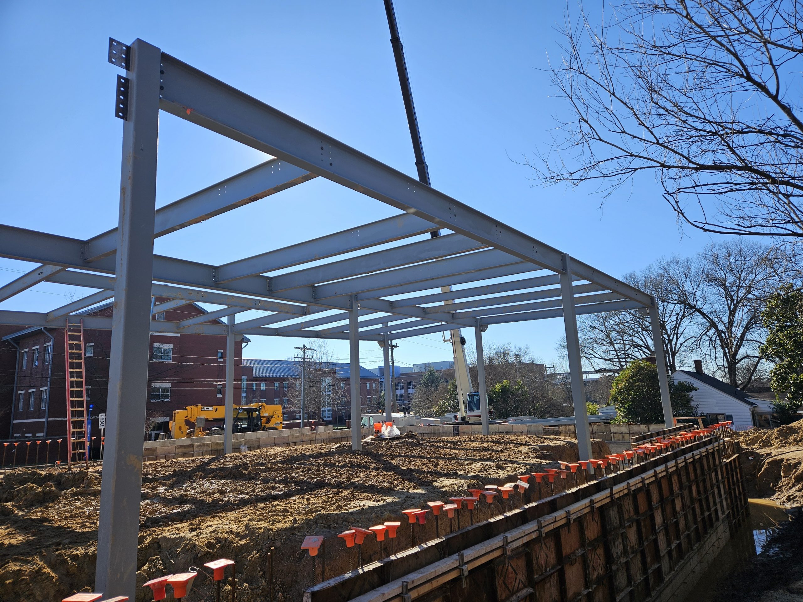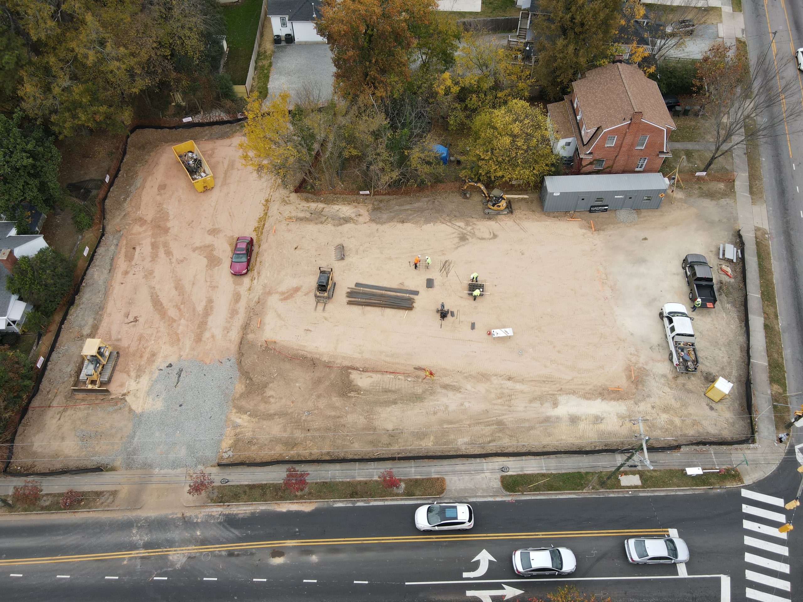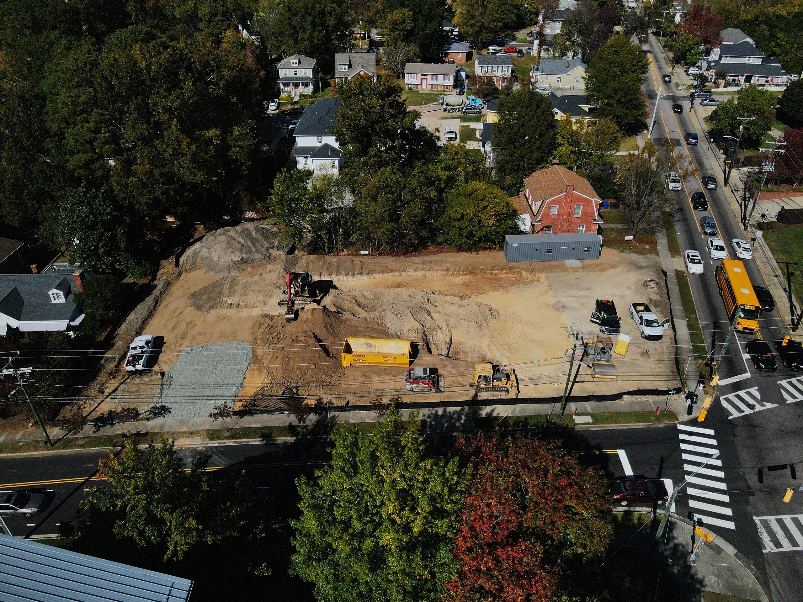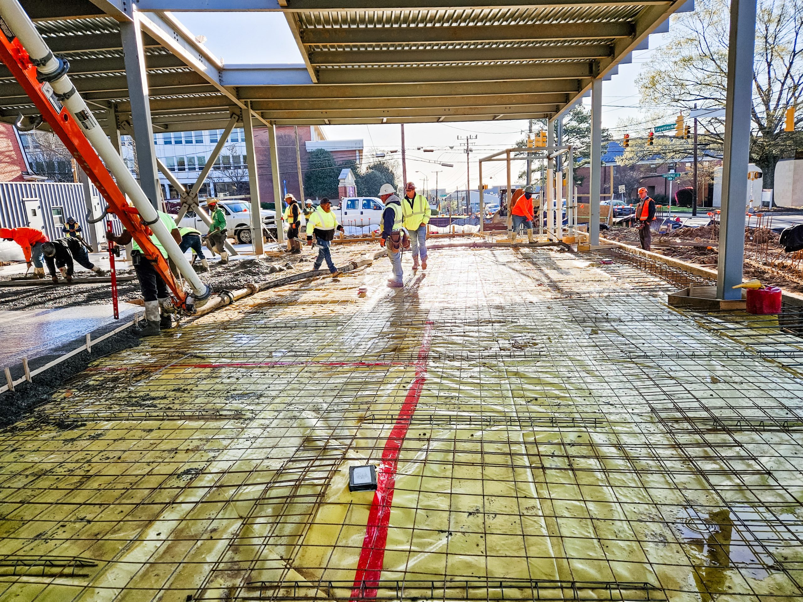NC Central University – Collaborative Learning and Research Center
We're excited to announce the construction of a new 4,900 square foot Collaborative Learning and Research Center on North Carolina Central University's College campus. This innovative building will enhance access for off-campus students, offering a dynamic hub for group collaboration and informal gatherings, both in person and virtually. Its open, transparent design ensures security while fostering an inviting atmosphere. Located at the corner of Fayetteville and Lawson Streets, the Center will serve as a gateway to the campus. In addition to spaces for food service and student convenience, a covered canopy will provide extra outdoor areas for versatile use of all NCCU students.
