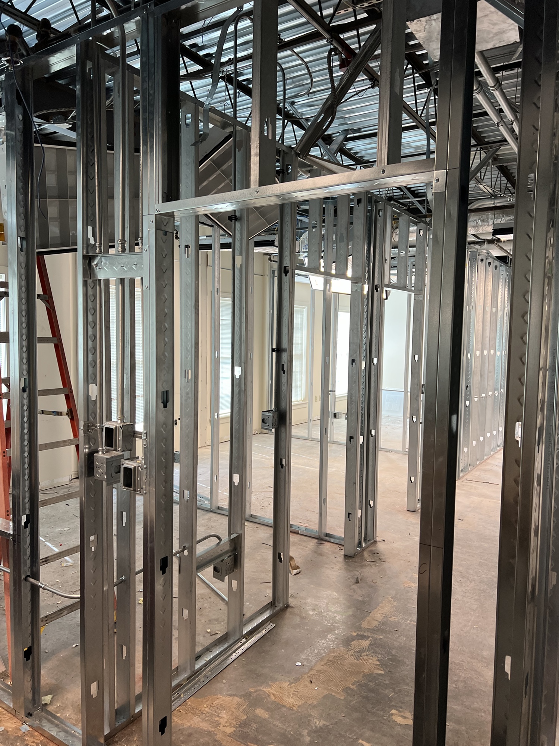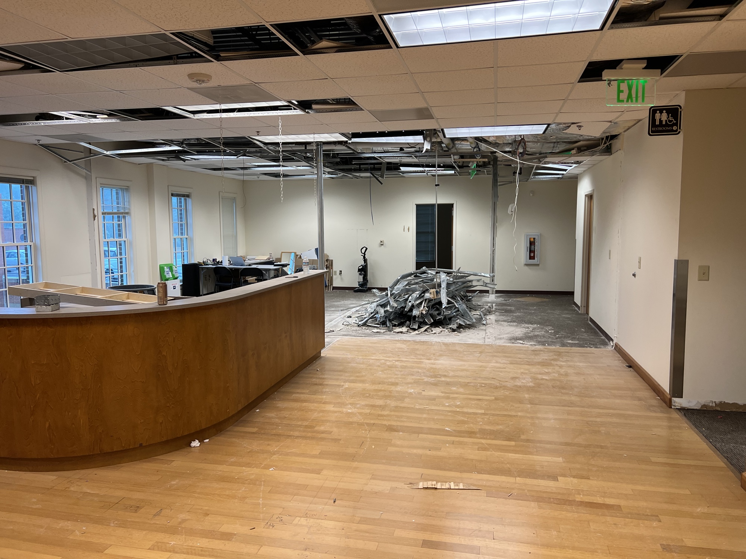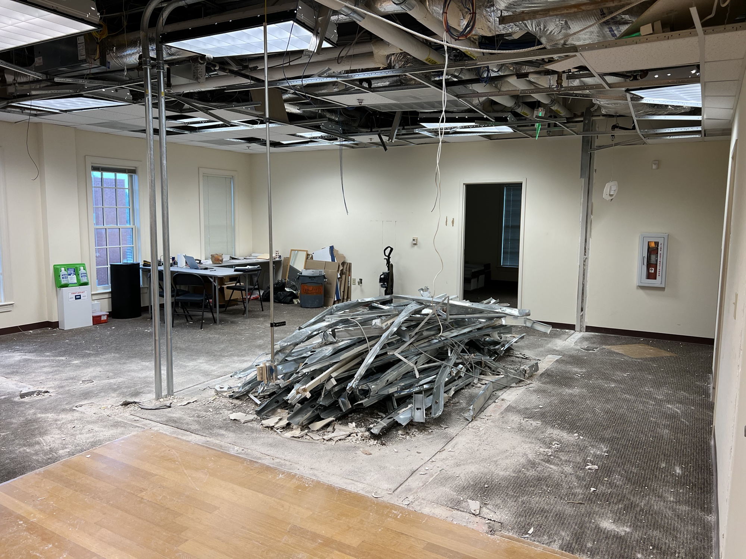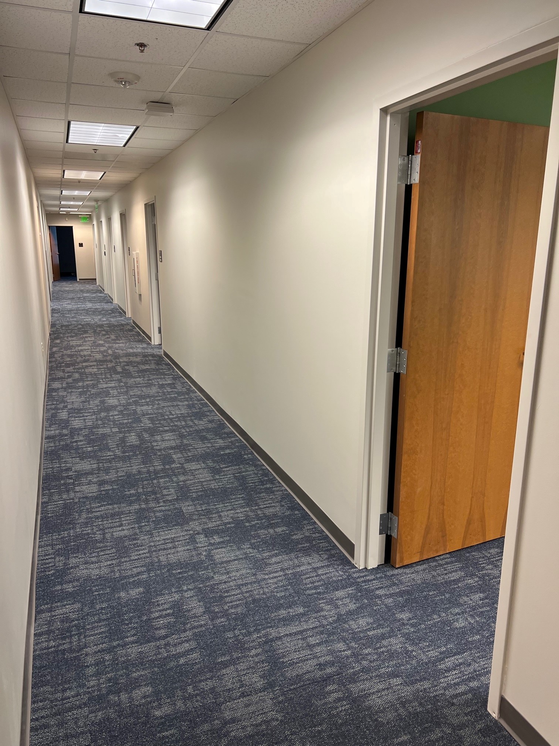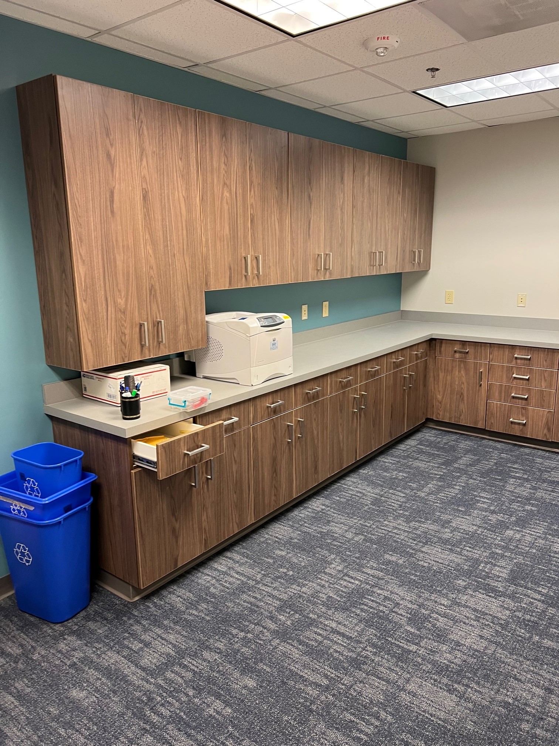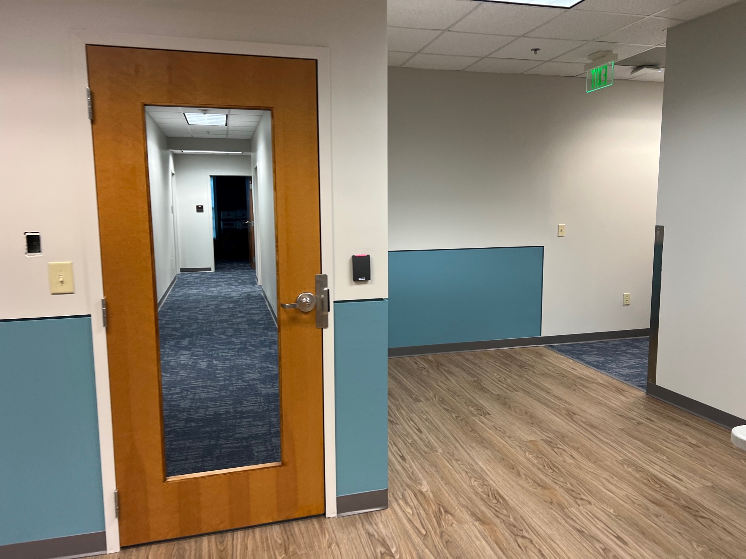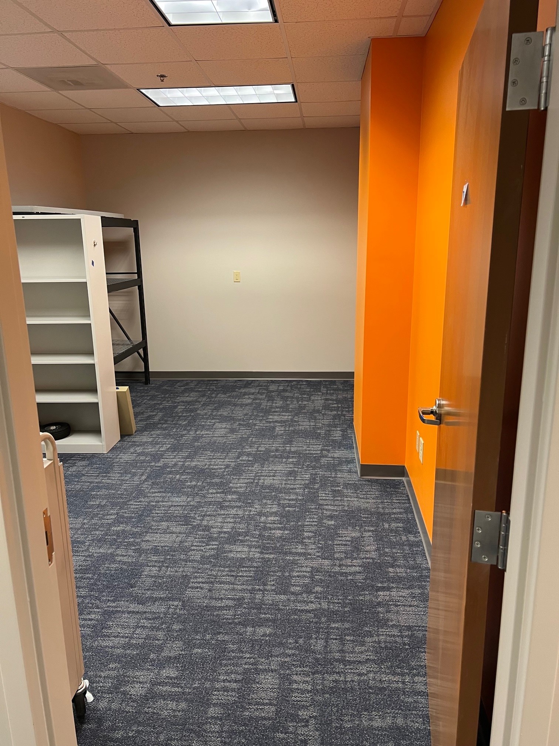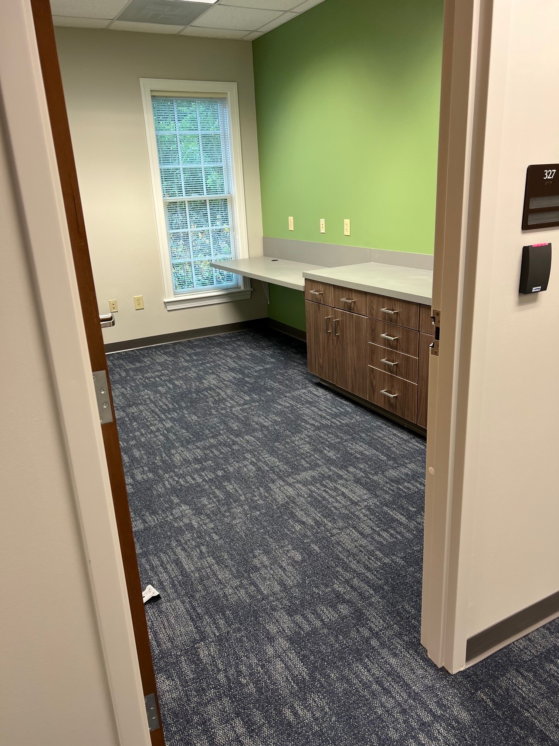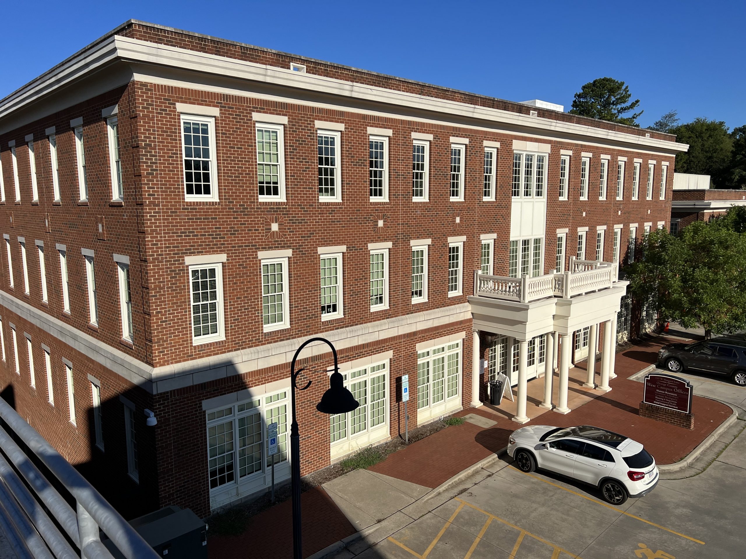Orange County – West Campus Office 3rd Floor Upfit
This project consists of a renovation of 11,300 square feet on the 3rd floor of the Orange County West Campus office building in Hillsborough, NC. The building is a four-story steel framed structure with brick masonry cladding. Scope of work consists of new flooring, demo of existing interiors and placement of new steel frame and gypsum walls and ceilings, new lighting fixtures, etc.
