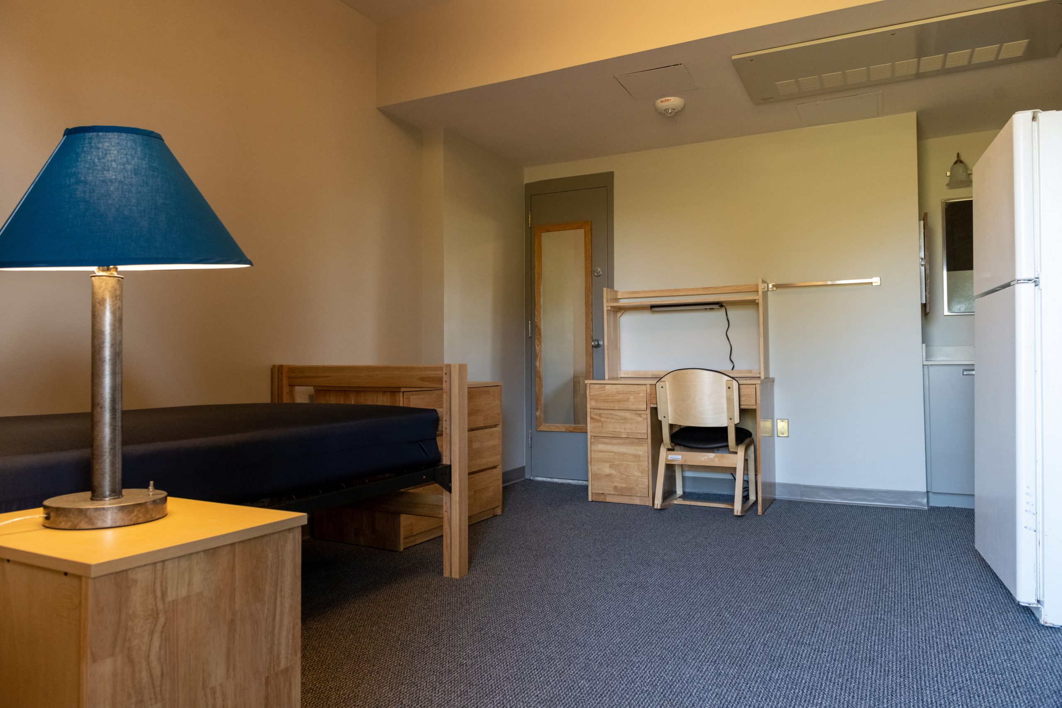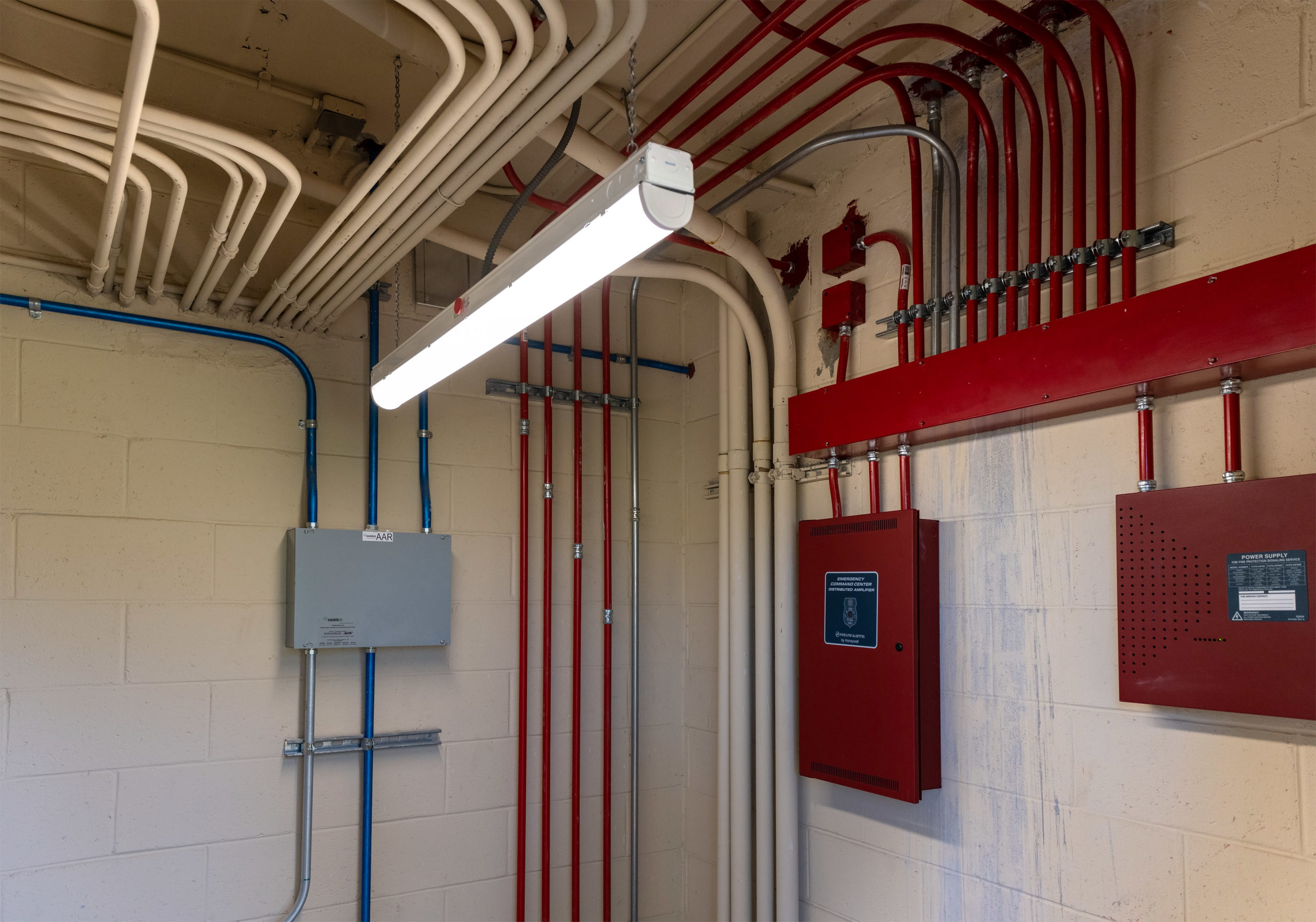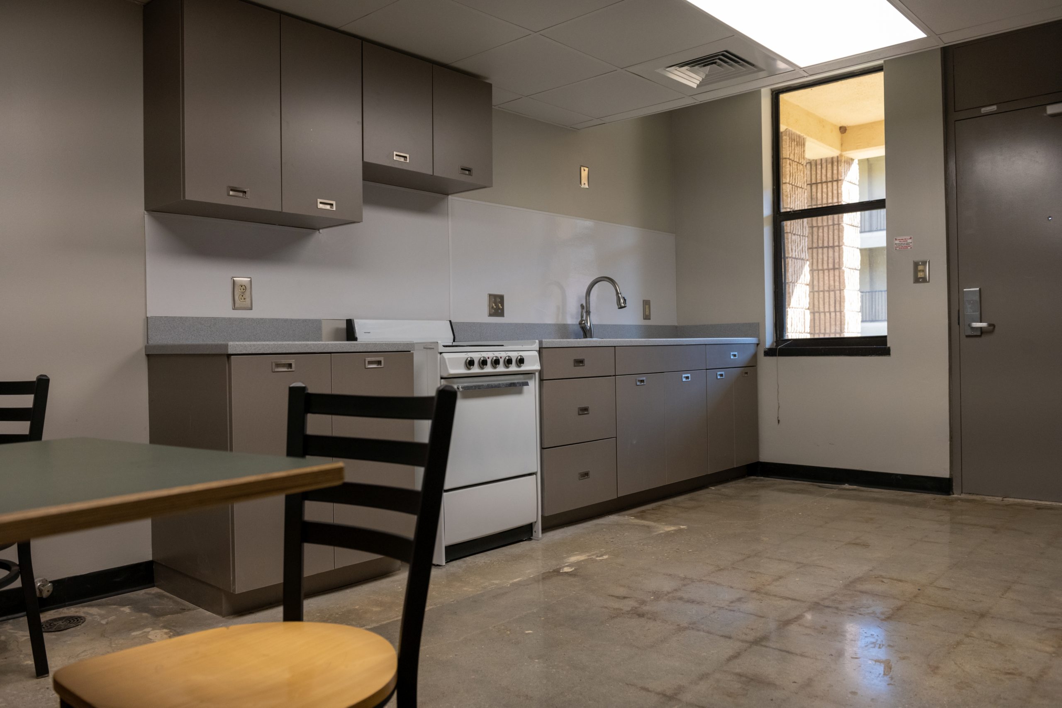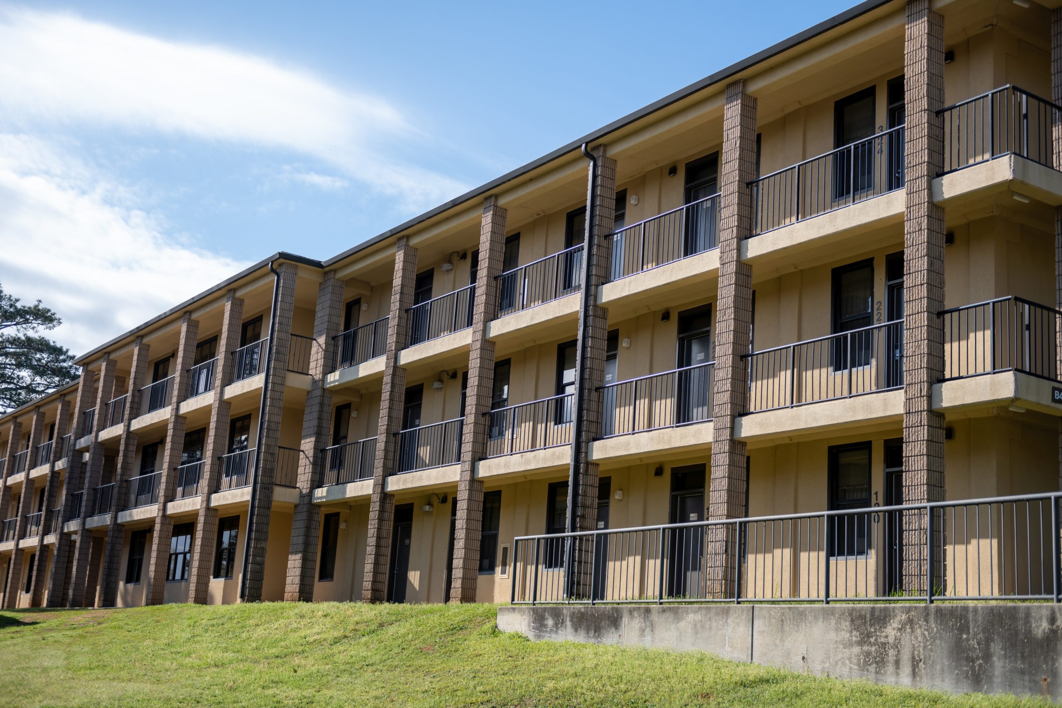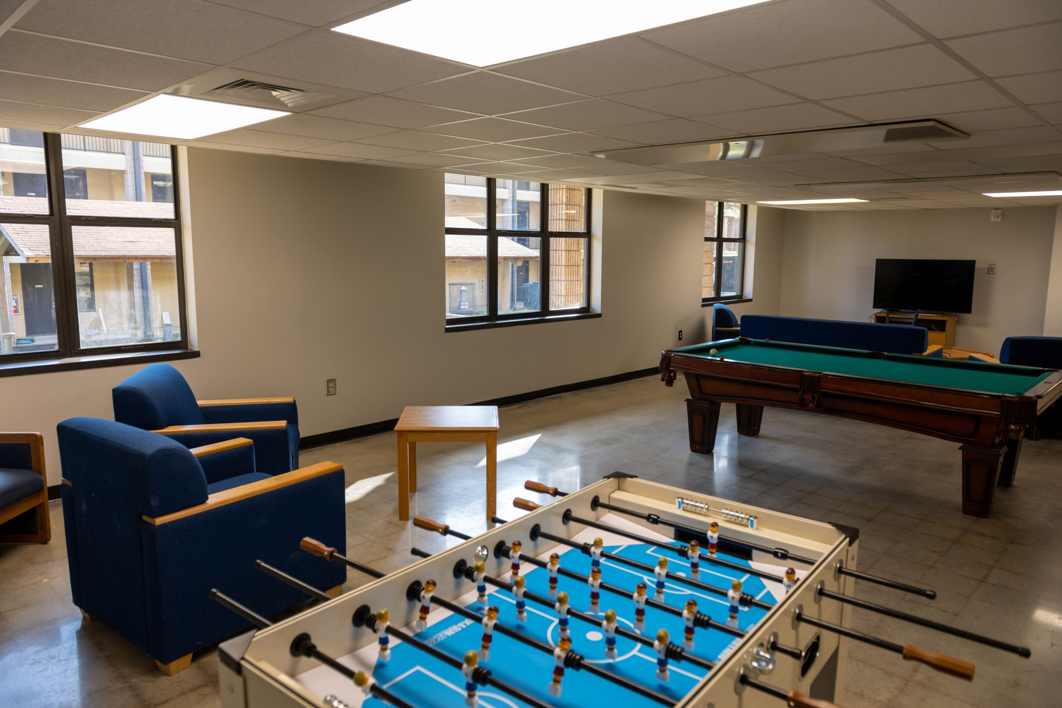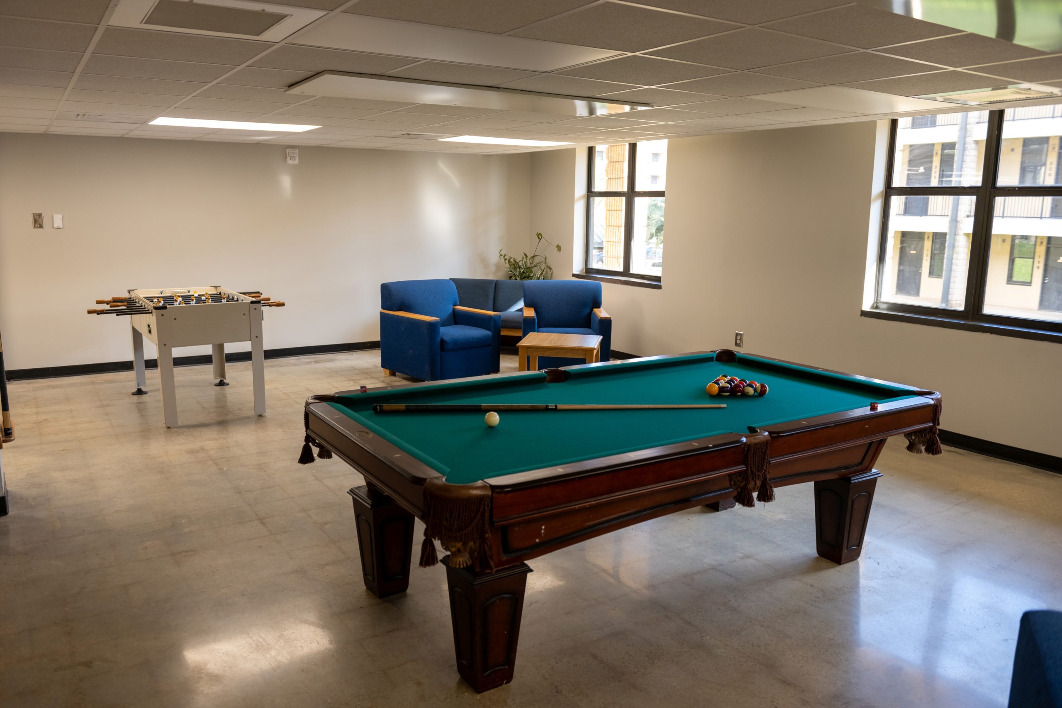Renovate Dorms 406 & 407
The renovation of buildings 406 and 407 included upgrades to 80 and 68 dorm rooms, respectively, with each room featuring a private bathroom and kitchenettes shared between pairs of rooms. Both buildings underwent asbestos and mold surveys, followed by remediation. The project involved the demolition of the entire HVAC system, all shower inserts, the mail room (which was expanded into the lounge), all flooring, suspended acoustical ceilings, and select millwork.
