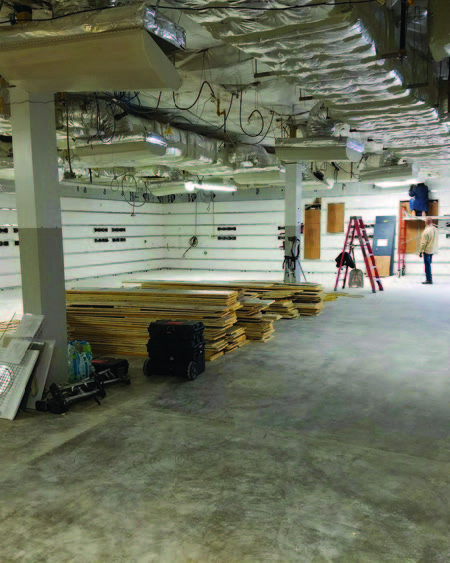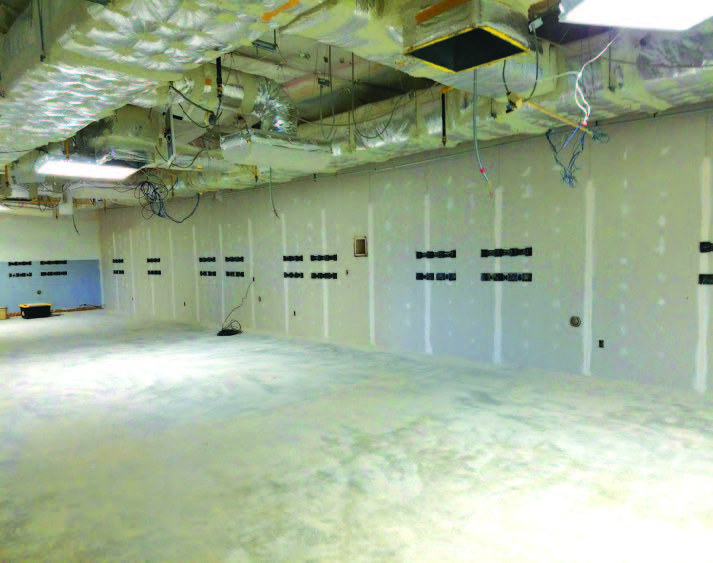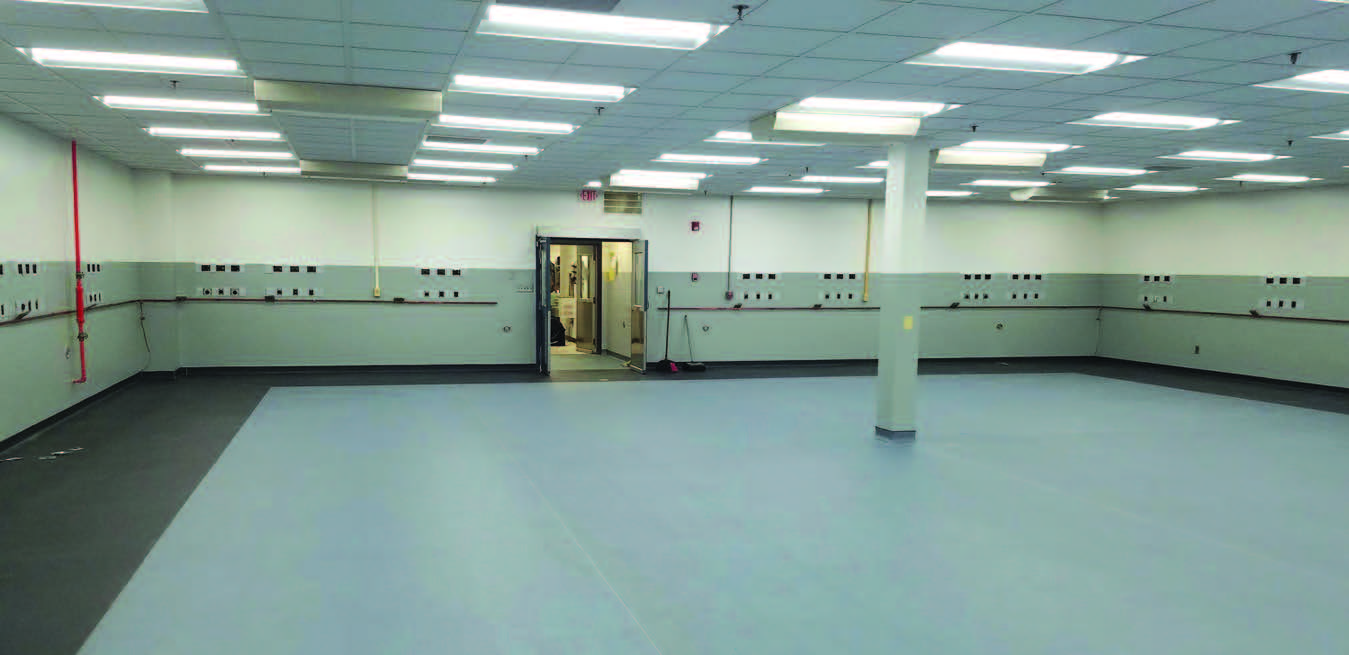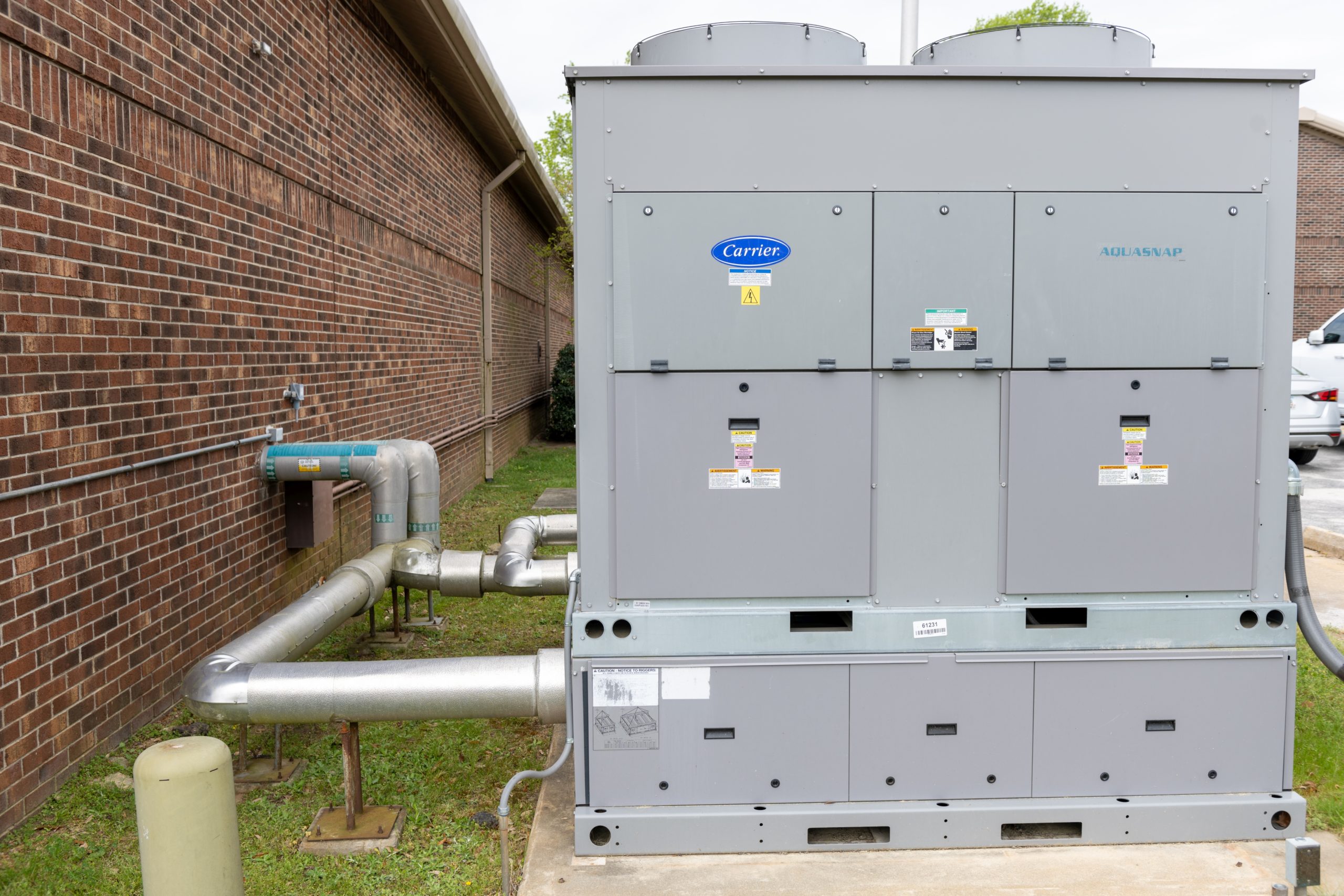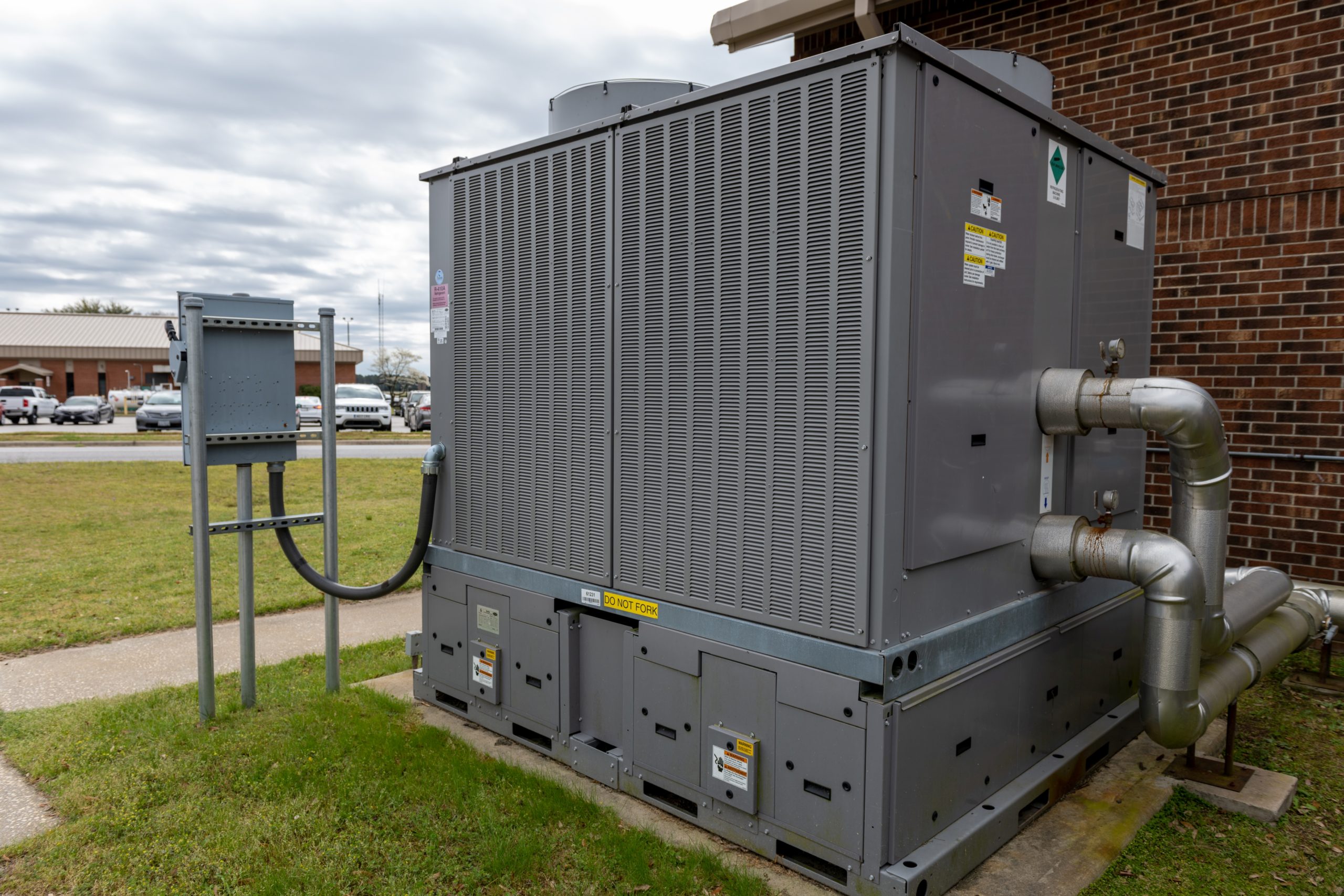Repair PMEL Building 826
Brawley completed a renovation for a specialized facility featuring a standing seam roof, consisting of office spaces, a receiving and storage area, and a laboratory with unique HVAC requirements. The project began with a full asbestos inspection across the facility, ensuring government compliance through detailed reporting. To modernize the HVAC capabilities, we removed the existing suspended ceiling system, lighting, and all HVAC components in the mechanical room, replacing them with a state-of-the-art chilled water/boiler system. This new system was designed and installed to maintain precise temperature, humidity, and dust control, using BACNet-compatible DDC controls integrated with the facility's Automated Logic Control front end. A Duct Air Leak Test was conducted on the existing ductwork, and adjustments were made to ensure airtight integrity. We also added a damper with mechanical louvers to the roof for enhanced ventilation control.
To further enhance facility functionality, we carefully removed, stored, and reinstalled the existing sprinkler system, making necessary repairs to damaged sprinkler heads and piping. A new, airtight, dust-proof suspended ceiling was installed, along with an access hatch for easy entry above the storage area’s ceiling. A bonded seamless floor was provided and installed, complemented by new LED lighting in the laboratory and backup battery-powered lights for added security.
In the laboratory, rigorous sealing measures were implemented to ensure consistent positive pressure. This included removing sheetrock, insulation, and furring strips from all walls and applying a full airlock and moisture barrier system from floor to ceiling. After the barrier installation, new metal furring strips, insulation, and sheetrock were applied, followed by painting all new wall surfaces to match the existing finish. This meticulous attention to detail guarantees optimal functionality, safety, and compliance for the facility.
