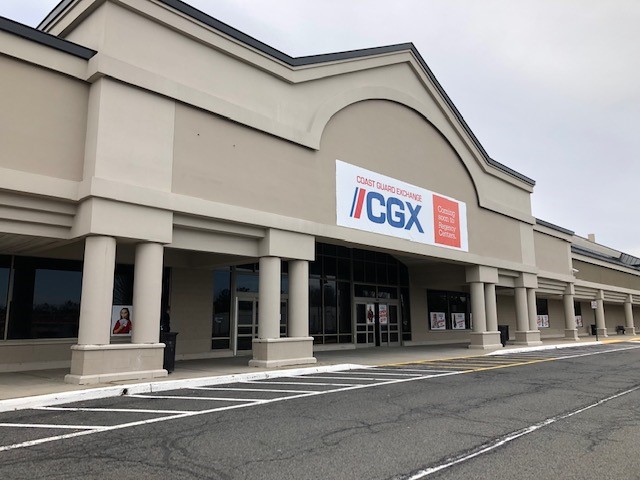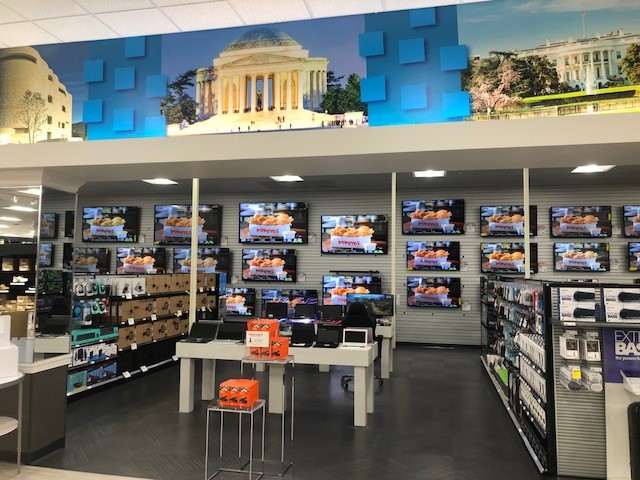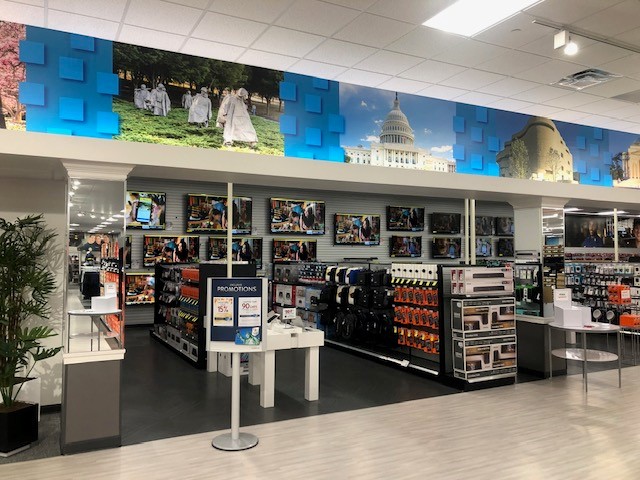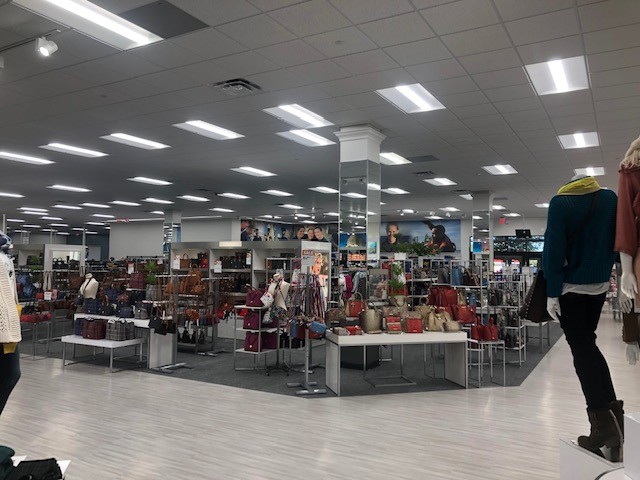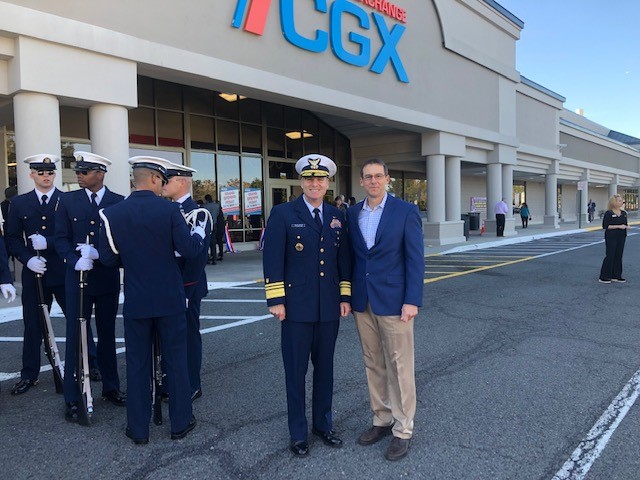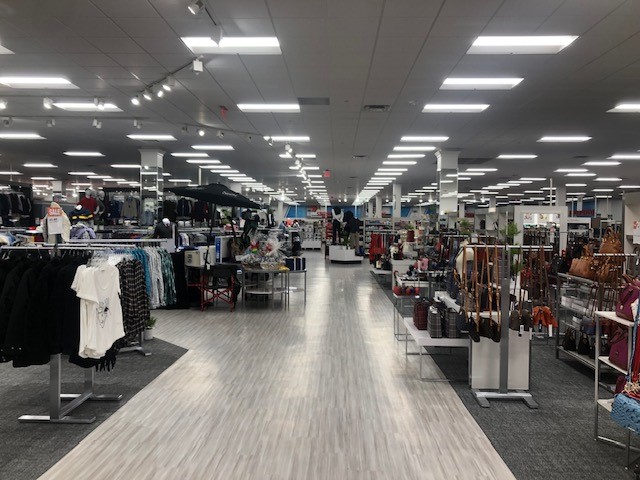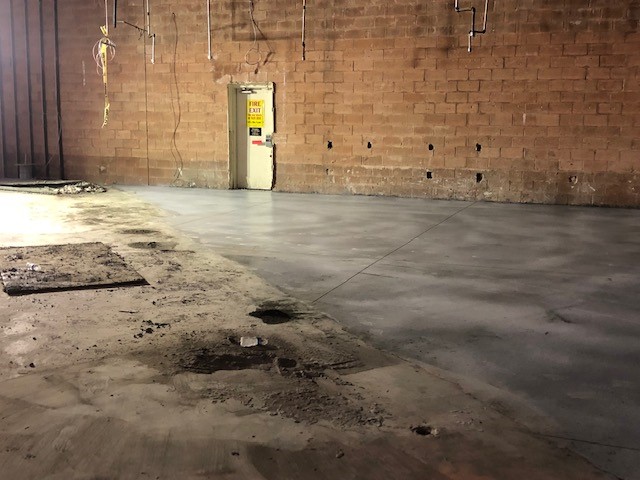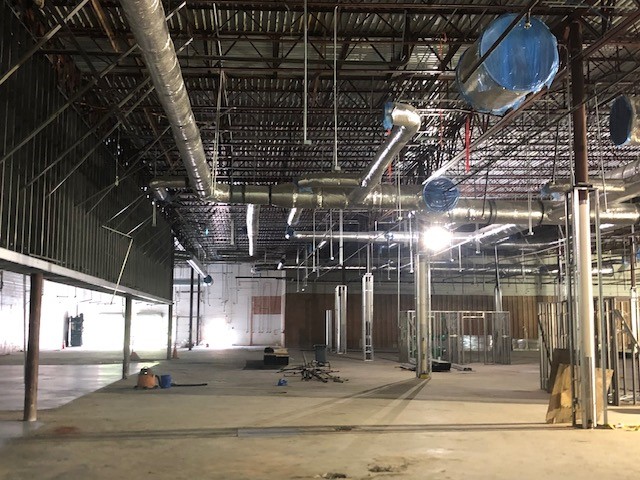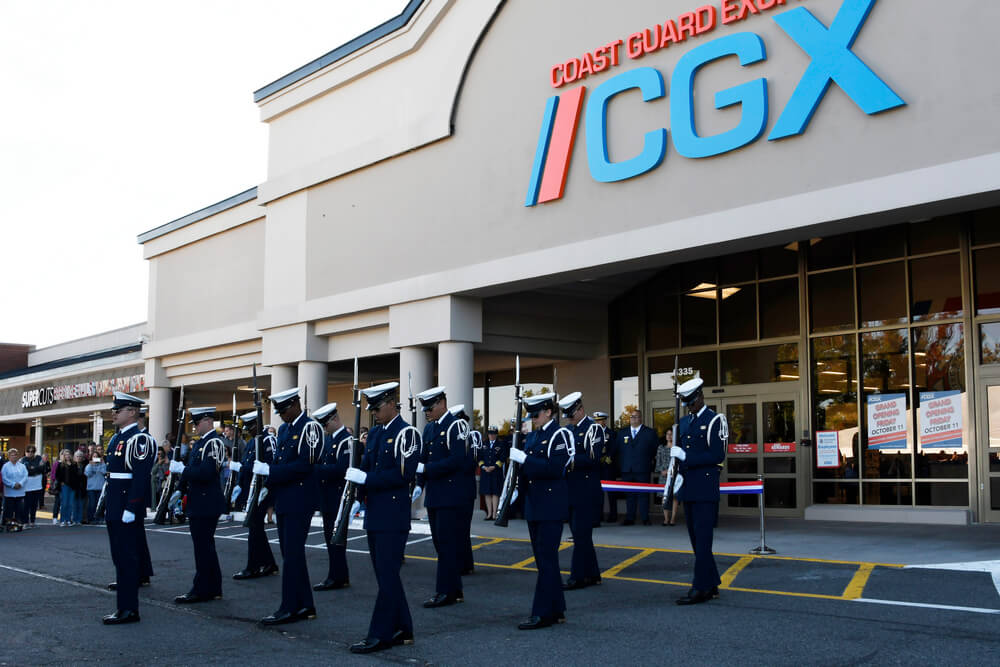US Coast Guard Exchange Renovation and Upfit
This renovation and upfit project transformed an existing retail space into a new Coast Guard Exchange store in Centreville, Virginia. The scope included both exterior and interior work, starting with utility connections for gas, water, sewer, and electricity.
Interior work involved complete demolition to the bare structure, followed by the build-out of the retail space and inventory storage. New installations included metal stud walls, acoustical ceiling grids, LED lighting, LVT and ceramic tile flooring, millwork cabinetry, and new sliding doors at the main entrance. The project also included the installation of food service equipment and industrial racks for back-of-house inventory.
Key upgrades were made to electrical systems, with LED lighting, vacancy sensors, and emergency lighting. Security systems were installed, including new sensors, data cabling, and hardware. Structural repairs were made to load-bearing beams and concrete floors, while plumbing updates included new restroom fixtures, a hot water heater, and a drinking fountain. A new 4-pipe chiller/boiler HVAC system was installed with water treatment and control systems, along with fire alarm and suppression systems designed for seismic zones 3 and 4.
